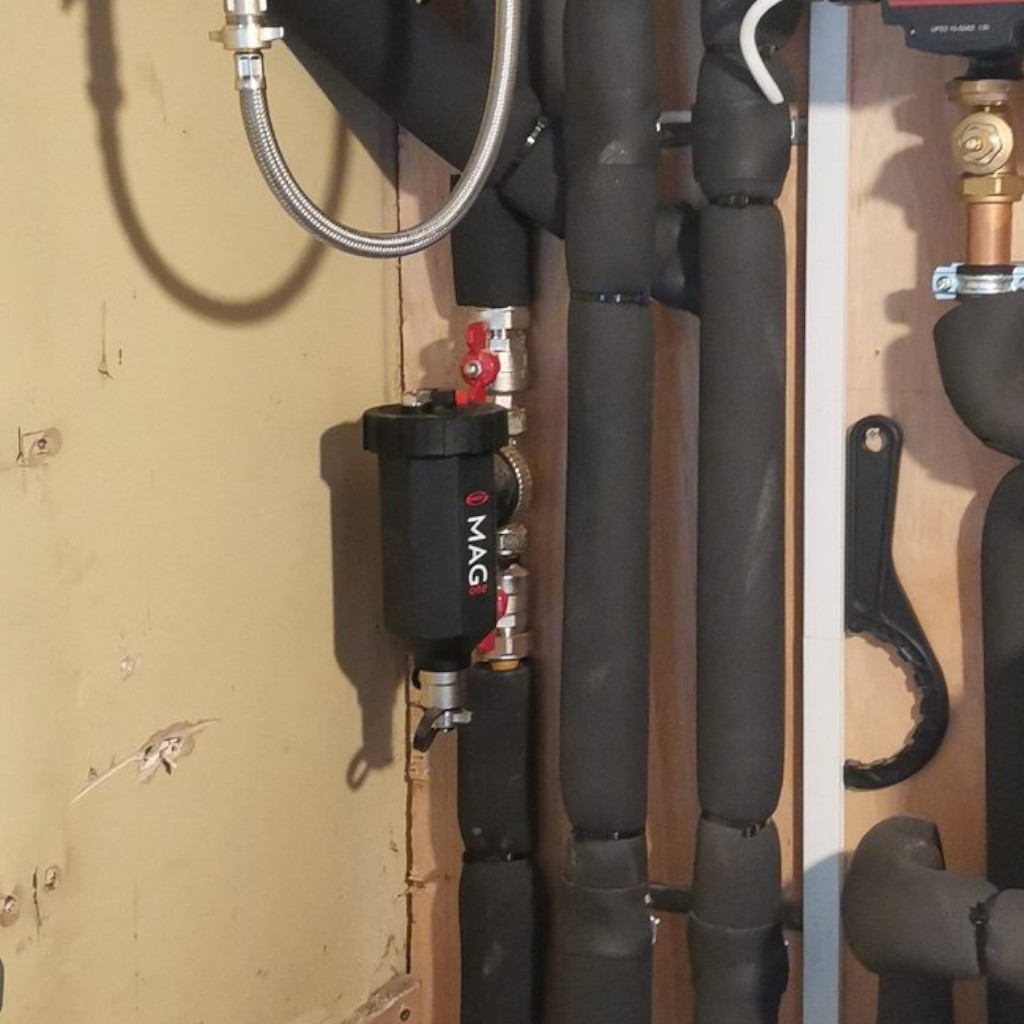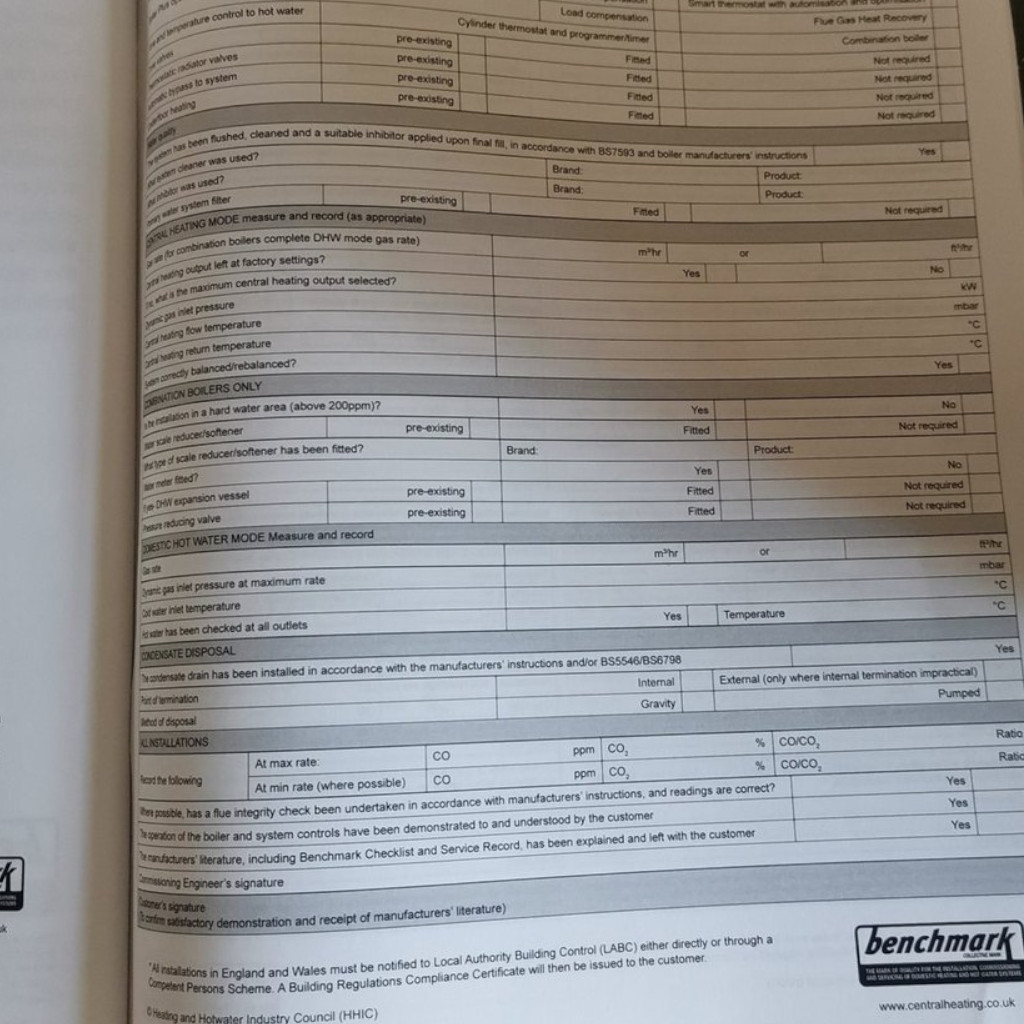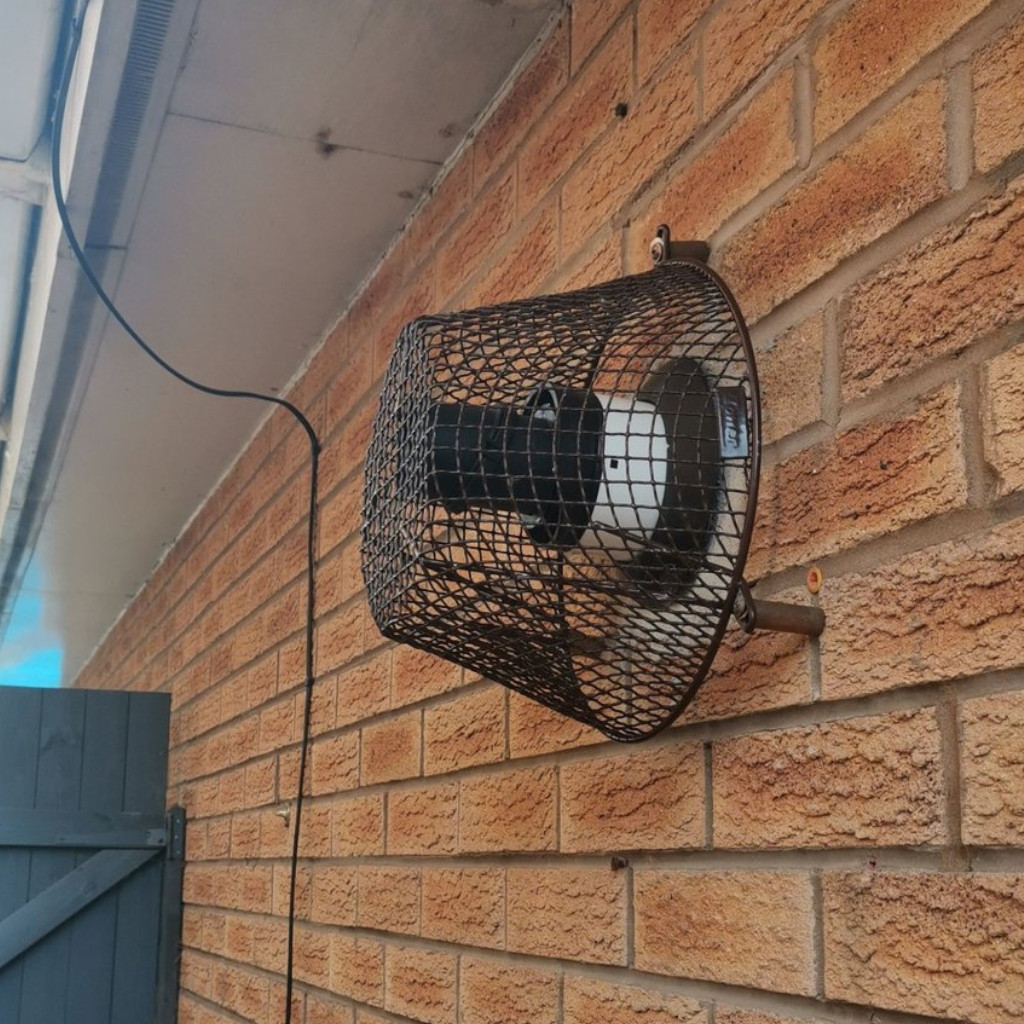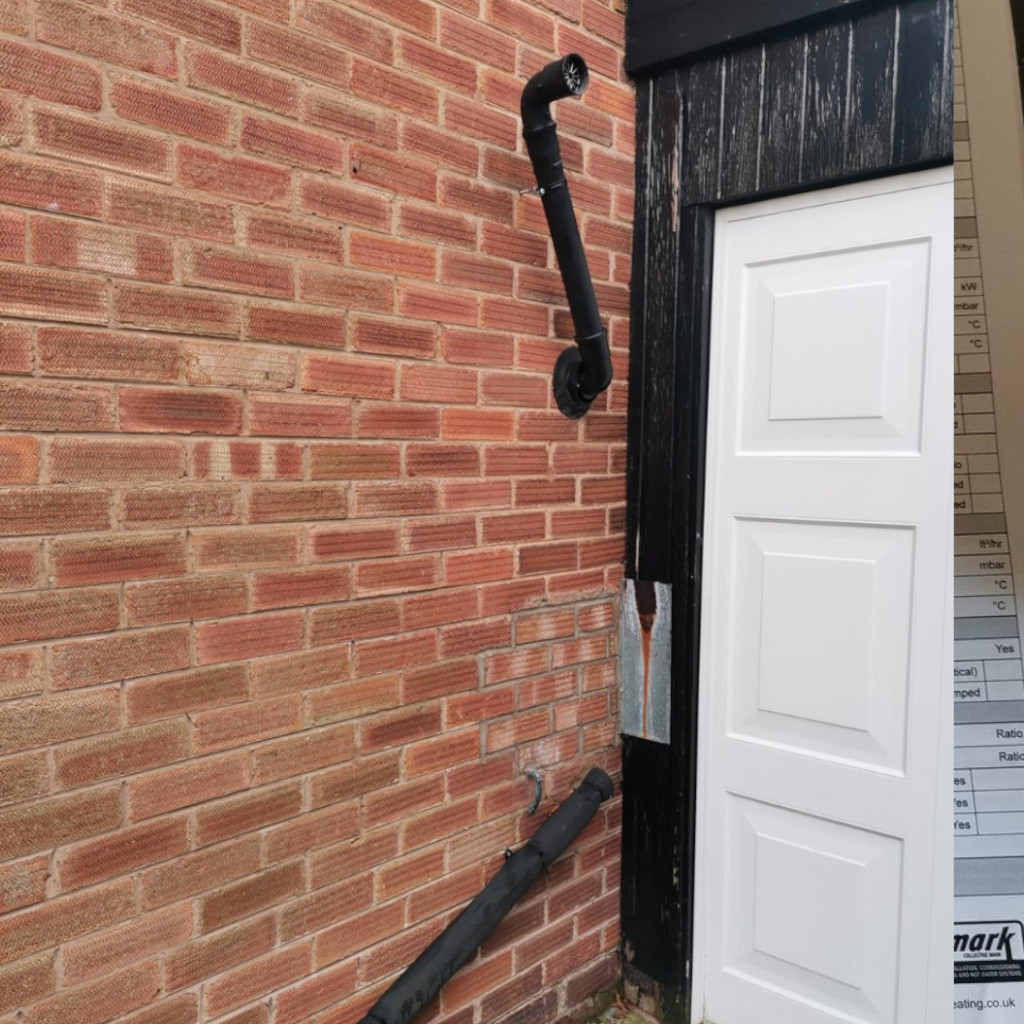Combination boiler Basics.
A combi boiler delivers both central heating and hot water directly from the mains, working much like a high-powered, on demand kettle. It heats water almost instantly whenever a tap is opened, removing the need for a separate hot water cylinder or cold-water storage tank.
Because of this, combi boilers are well-suited to smaller homes or properties with limited space. They’re compact and can operate efficiently, but, as with any heating system, real efficiency depends on the quality of the design and installation. Many people assume they provide “instant” hot water, but that’s not truly the case. Heat loss, water wastage due to long pipe runs, and pre-heat settings can all affect performance and perceived efficiency.

Components. Combi boilers have all the essential components built-in, like the pump, diverter valves and expansion vessels, meaning they don’t need a separate hot water storage or water tanks to operate. They are mains fed and work under pressure. A pressure gauge in normal operation should be around 1 bar but will rise during operation as hot water expands.
Operation. Combi boilers work by the use of demand switches (typically flow switches) for the hot water, so when a hot outlet is opened (tap, shower) a flow switch recognises a flow and puts the boiler into hot water operation. Depending on water pressure (very low pressure will not open the flow switch) and distance to outlet (more pipework for the water to travel), the hot water can take a bit of time to get up to temperature. The heating side is controlled either by external room thermostats, individual radiator thermostats or built in controls.
Space. This setup requires roughly the same space as a regular or system boiler, but no need for water tanks or stored hot water.
Efficiency. Combi boilers are energy-efficient and can provide hot water at multiple taps simultaneously, depending on the flow rate and KW output. A 24kw combi is ideal for a 3 bedroom property with 1 bathroom.
Handy notes.
The flow rate will dictate the hot water flow. If you have more than 1 Hot Water outlet that will be used simultaneously (2 showers for example) then look for a higher flow rate (litres per minute).
The KW of combi boilers is down to hot water demand, so not always the size of house! The rule of thumb in the trade is to treat each radiator as an average 1.5kw, so 10 radiators would need a 15KW boiler at minimum!
Hot water takes precedence over heating.
A diverter valve is present that fully switches when a tap or shower is used, meaning the heating is in off mode.
The boiler is pressurised, so think pressure cooker! It has a safety pipe (fed by a safety valve) that comes out of the back to the outside (usually a little copper pipe under the flue) or into a tundish. This will let off excess pressure if a build up happens, just like a pressure cooker does, remember hot water expands and boilers are sized to handle a general expansion, this may need to be upgraded on the system depending on number and size of radiators.
Installation.
For any insulation project, whether funded privately or through a UK grant scheme, the current PAS (Publicly Available Specification), best practices, and relevant building regulations should be strictly adhered to. Once you have engaged an installation company to perform the work, your consumer rights apply regardless of the funding source.
If a funded standalone boiler installation is being installed and is not part of a ECO scheme , then this may not fall under the current PAS and will only need to follow gas safe and manufacturers instructions, unless an ECO package that includes insulation has been developed.
If insulation is being added at the same time as part of ECO funding, then the current PAS needs to be followed.
To achieve effective boiler replacement / install in line with best practices, PAS standards, and building regulations, please review the following installation guidelines:
Installation to be carried out by a competent person. Gas Safe, Oftec, etc.
Boiler to be installed in a safe and accessible area. This is for maintenance and electrical safety, especially in areas that contain bathing facilities (bathrooms).
Magnetic filter fitted. Some boiler manufacturers ask for this as part of warranty. The filter should be fitted to the return pipe on the heating. It is designed to trap rust and debris from the system before it goes through the heat exchanger.
Pipework to be insulated unheated spaces (lofts, garages etc). To prevent freezing and damage in the cold months.
Shock arrestor fitted if close to incoming water meter. To prevent water hammer, which can damage pipework and be annoying and loud.
Flue to be accessible via removable boxing in or hatches. This is a regulation called flues in voids. The entire length of the flue should be able to be inspected.
A means of interlocking to be present (a room thermostat can introduce interlocking on the boiler).
A means of programming (timer). Able to set on/off holidays and timed presets. Saves fuel as we have the system on and off as required.
A means to control each heat emitter (radiator thermostats, TRV’s). Regulation to allow each room to be individually controlled. Smart radiator thermostats are becoming popular. Some low temperature systems like heat pumps may not need thermostats on the radiators.
The rear safety pipe safely positioned. If outside should be away from above doorways and walkways and pointed into the wall, if inside then should discharge to current regulations and should be visible. (BS 6798:2014)
A means of safely removing condensation from the boiler (soak away, drain etc). Condensate is acidic but not really dangerous (like lemon juice) but it can damage cement etc over time so it should be away from property walls.
External condensate pipework to be insulated with a class 0 insulation and off ground. Condensate pipes can freeze in the winter. Protection using a class 0 insulation (usually black) prevents the insulation soaking up water and becoming a block of ice! Ideally the manufacturer will state size of condensate pipe to be used, if outside keep off ground and best practice is to terminate indoors. Some class 0 insulation comes with UV protection and some does not.
Benchmark to be competed by installer. This is in the manufacturer’s supplied service book. It needs to be filled in so the installers address, contact number, name, and business can all be clearly read. It’s a tick box exercise to show the installer has signed off the installation.
Flues should be at least 300 mm from openings into property (windows, doors etc). This is to stop products of combustion entering the property. A high level flue kit can be used in some circumstances to mitigate distance.
Flues should be over 2m from ground. If not, then a flue guard is needed to protect from damage.
Installation Requirements and regulations.
All combustion appliances must be installed by a competent person.
Flues must be clear of openings to prevent products of combustion entering our dwellings. Below is a basic diagram showing flue clearances. Boiler manufacturer installation instructions will show correct clearances for each specific boiler and flueing arrangements (horizontal, vertical). Part J has all the current details and regulations.








