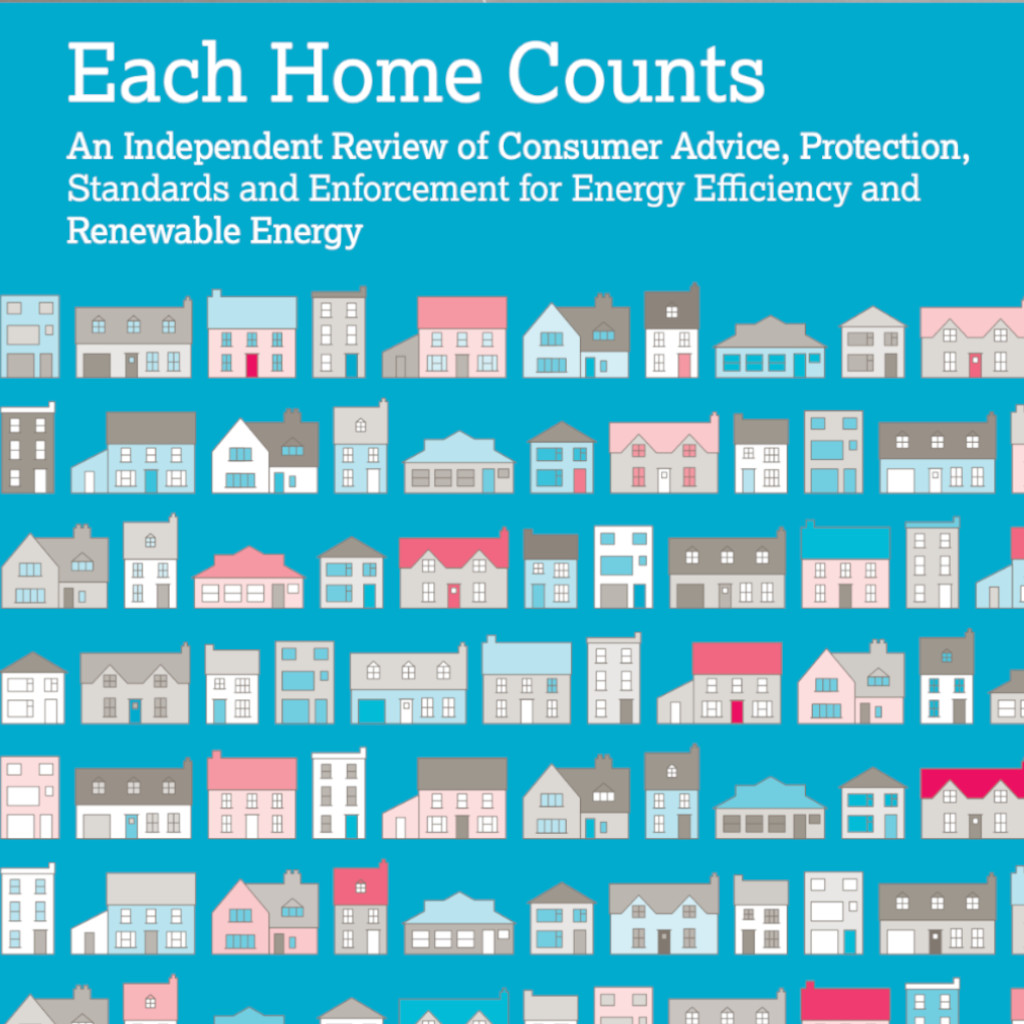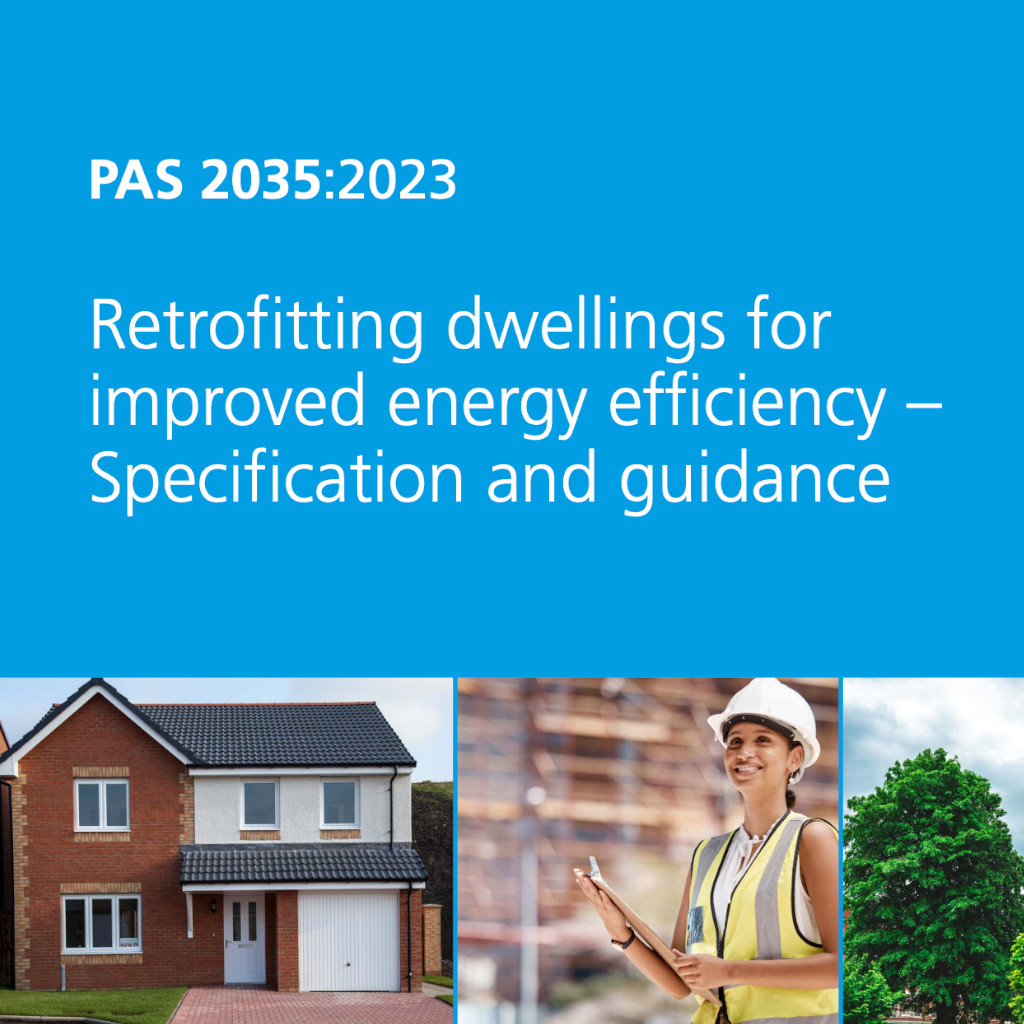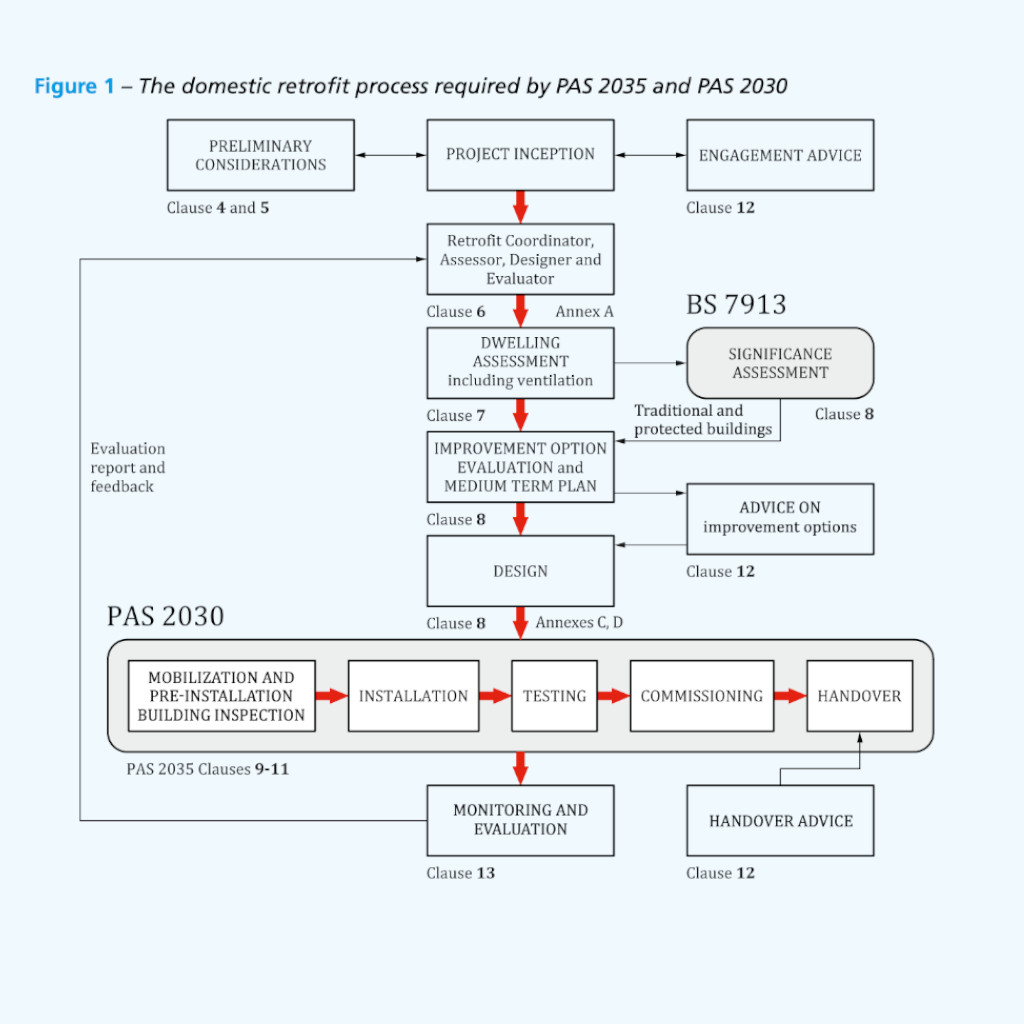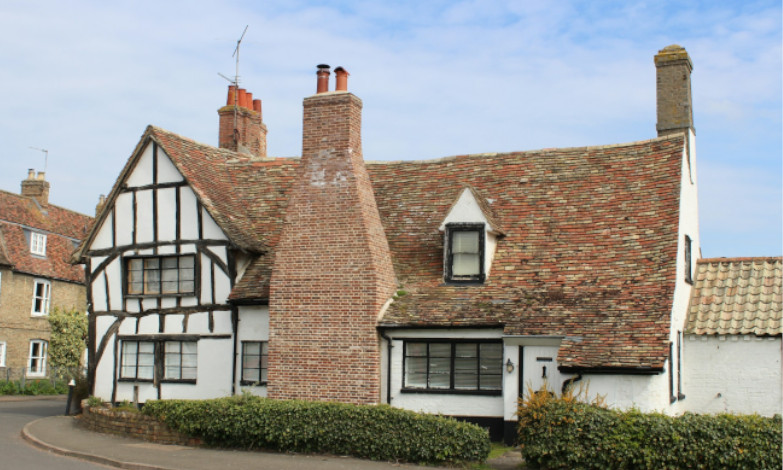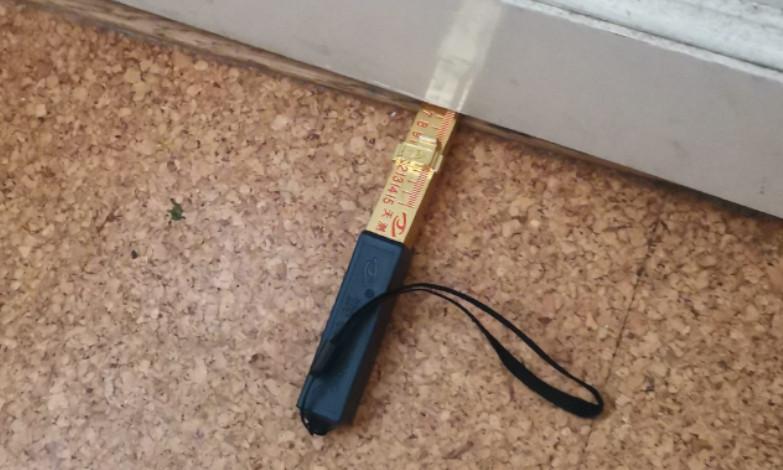Pas 2030 and 2035 Basics.
PAS 2030/2019 here. Pas 2035/2023 here.
A Publicly Available Specification (PAS) is a document that defines good practice standards for a product, service, or process. PAS 2035/2030 are linked frameworks that outline best practices for retrofitting homes in the UK to enhance energy efficiency. While PAS 2030 focuses on the quality of the installation processes, PAS 2035 ensures that the retrofit is appropriate for the building as a whole. Current PAS documents can be downloaded here. It’s a crucial component of the UK government’s strategy to boost building efficiency and reduce carbon emissions. Adopting a “whole house” approach, PAS 2035 considers the home’s environment, occupancy, and the homeowner’s objectives, ensuring that retrofit projects address key aspects such as insulation, ventilation, occupancy, and building fabric to support long-term sustainability. Although not a regulation, PAS 2035 is a publicly available specification (PAS), developed to address shortcomings of previous schemes following the Each Home Counts Review.
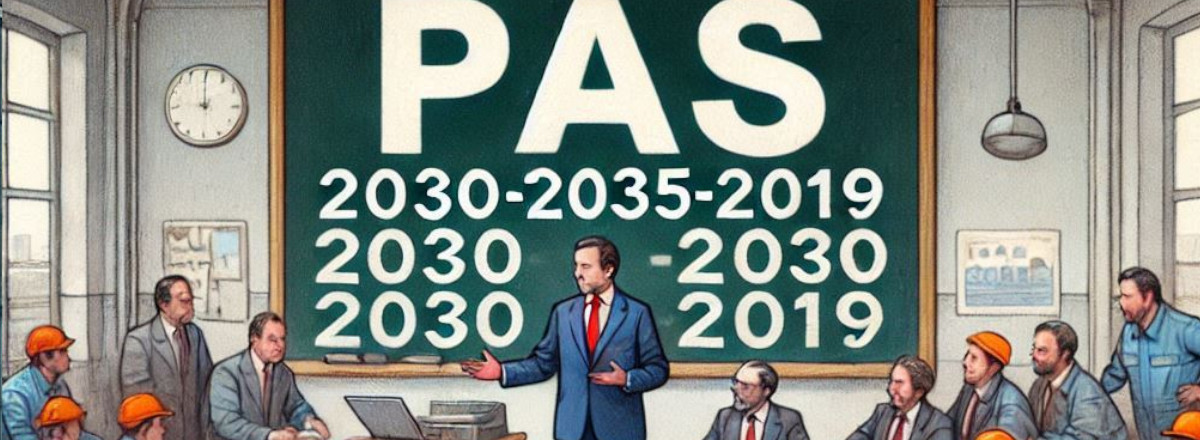
PAS 2035 compliance is mandatory for all publicly funded projects, including those supported by the Energy Company Obligation (ECO), and Warm Home Fund. We also have a route called licence plus which is run by Trustmark which does not need coordination as part of its process!. This is mainly aimed at self funding retrofit but using installers that are roughly following the current PAS process. Whichever mechanism is to be used, the property occupier should request details of which route the process follows pre-install.
PAS 2035 has its strengths, but also notable limitations. If everyone in the supply chain, assessors, coordinators, designers, and installers adheres strictly to the process, the framework should work effectively.
However, lapses in monitoring and inspection can lead to issues. Unfortunately, “technical monitoring” for most UK schemes is minimal, and no longer performed by Ofgem, meaning that failings can go unnoticed, leaving property occupiers unaware of potential problems. Hopefully this will change with future consultations.
The retrofit process involves a range of participants, including canvassers, lead generators, social marketeers, assessors, designers, coordinators, installers, and a limited number of technical monitoring agents. This complexity, along with regulations, updates to rules and red tape, can create confusion and drive up costs.
The standard will transition from PAS 2035:2019 to PAS 2035:2023 in March 2025.
Protecting the Property Occupier?
PAS 2035 outlines several requirements for both pre- and post-installation stages. One of its most valuable aspects is the involvement of a retrofit coordinator throughout the process. The coordinator’s primary role is to safeguard the interests of the property and its occupants, ensuring the retrofit is carried out effectively and sustainably.
In an ideal scenario, the retrofit coordinator would operate independently, free from any conflicts of interest. However, this level of impartiality is often difficult to achieve in practice.
By understanding the processes outlined below, you’ll hopefully gain the knowledge needed to ask informed questions and engage with some confidence at various stages of your retrofit journey.
Successful retrofit process.
Social housing and councils may have their own ways of engagement, with separate routes for ECO funding.
Within this sector, retrofit is usually done en-mass and with consultation with tenants and housing officers. The below is assuming you are not a social housing or council tenant, but the PAS should still be followed within these organisations to protect the property and the occupiers.
It will all start with a knock on the door, a social media campaign, a referral, or housing provider intervention (landlord). You may be offered funded insulation or heating upgrades, sometimes windows and doors. You may fill a form in from an advertised link you have followed, or you may enquire to see if you qualify from a canvasser.
This information is typically passed on to the installation companies (lead generation) or the installation companies are involved in the marketing campaign directly.
It’s always exciting to get something for free! However, while promises may seem grand, it’s important to remember that you are entering into a works contract with the installation company. To ensure you get what was offered, make sure everything aligns with current regulations, OFGEM guidance, and the latest PAS standards.
In practice.
If the property / occupants have met the requirements of a funded scheme, then the installation or funding company will arrange for a retrofit coordinator to instruct a visit from a retrofit assessor. The coordinator is the first in the process as this is the stage that the property classification is usually identified (traditional, non-traditional etc.)
The assessor should try to get a picture of what the typical energy use entails and also what is expected by improving the property. Lots of photographs will be taken as an EPR (energy performance report) will be produced at the end.
This is basically a reference EPC (energy performance certificate) but does not get published on the central register. (when EEM work is completed, a new EPC should be produced, ideally the original assessor as they will have the original data)
Some quick guidance on what the assessment entails and why!
- First things are age and condition. This is to allow a retrofit coordinator to classify the property and create a plan that allows a fabric first approach that works with the natural balance of the property and highlights all potential issues.
- Existing Ventilation in wet rooms photographed and noted.
This is because all insulation packages require moisture to be controlled post installation. Some insulation situations require upgrades due to the design and current regulations. - Existing background ventilation photographed and noted.
This is because all insulation packages require the replenishment of air post installation. Some insulation situations require upgrades due to the design and current regulations. Installers may use a pulse or blower test may be performed to validate if upgrades to background ventilation are necessary. - Fuel burning appliances noted.
This is especially relevant with open flued appliances like gas, wood/coal burning fires etc. Ventilation requirements for combustion may need to be installed or verified adequate. - Whole footprint of property measured, including all windows/glazed doors.
This allows to distinguish what is a “heat loss area” in more detail, and also potential solar gains. - Plenty of images of outside. This is to show the condition of building elements, including damp course and drainage services (gutters, downpipes, soil pipes).
Access to all rooms are required as is the loft space, basements and visual inspections of all external walls and areas. All ventilation present will be recorded and door undercut measurements should be taken.
The assessment can take longer if more than one installation is being carried out, i.e. wall insulation, loft, and heating.
A report is then generated to give a rating of the properties’ energy performance from “A (very good) to a (G) very poor”. Information is then made available to the retrofit coordinator. All data is uploaded to the *Trustmark data warehouse, which forms a property plan and can be accessed by involved parties.
The coordinator will then look at all the data to see if improvements need any special design attention and intervention due to condition, age of property and location. If all looks OK then a ventilation strategy will be put in place depending on installation requirements. Some other documents are required, like a medium term improvement plan, which will create future scenario’s for improvements.
A retrofit designer will need to be consulted to design the proposed installation measure(s) if deemed necessary.
We can take designers of certain measures as being members of a trade body. For example, a Gas Safe engineer installing a gas boiler, a SWIP trained installer performing IWI to a traditional non-heritage building, MCS accredited installer for solar and heat pumps.
A professional member of a Chartered Institute will be required, especially on buildings with heritage values or interacting insulation systems (wall and floor insulation being installed together, for example).
It is up to the retrofit coordinator to validate that the designers and installers are all suitably qualified.
* The TrustMark Data Warehouse was created to address several recommendations in the Each Home Counts review commissioned by the Government in 2015.
The retrofit plan is executed. This is what the installers are expected to perform to meet the current PAS. Each measure (installation or improvement) will have its own route and requirements, and brief information be found on each section within this site.
The plan will provide steps for the current and potentially future improvements. A fabric first approach is always used, this means insulation before any heating works need to be carried out. Soft touches should also be part of the fabric first approach like heating controls, draught proofing and low energy lighting.
The occupants should be informed of all work. It should be the co-ordinator and installers who contact the occupiers to inform them of the process that the retrofit project will follow. Dates, times, and conditions required will need to be discussed and agreed upon.
This may include removal of furniture to prevent damage or the arrangement of alternative living arrangements throughout the works (especially on internal wall insulation). It may include preinstall remedial works to the property structure or minor repairs like broken windows, failing of rainwater removal (poor guttering) and wall pointing.
Get all this information in writing or in an email to reference at a later date if required.
Make notes of Installers contact details, coordinators, and assessors names and numbers. This can be invaluable if you need to contact anyone involved in the process.
You can do research on installers, co-ordinators, assessors and designers here as they all need to be Trustmark registered.
The Installation.
Once agreed and a plan has been discussed, the installation will begin. If an insulation measure is being installed, then validation is required that either the current ventilation is sufficient or insufficient. The assessment would have highlighted any shortfalls, and the installers may ask to perform an air tightness test. This can be carried out using a pulse test, this may be performed to allow installers a way of emitting undercuts and background ventilation from the installation, but controlled ventilation is always a good way to control moisture.
The ventilation should always be installed or upgraded first, or at least core vents and wiring set in place if wall insulation being installed. The *retrofit coordinator should make a site visit if the measure is deemed high risk which includes IWI, EWI, UFI, FRI, PHI and RIR. (*this will be a mandatory requirement from early 2025)
The next stage will be the installation phase of the main improvements.
*Due to time and location factors, the retrofit co-ordinator may employ a remote coordinator to feedback information after or during site visit.
The Handover.
Depending on the complexity of the installation, the duration can range from a single day to several weeks. This timeline should have been discussed and documented during the early planning stages.
Before signing off on the work completed by the installation company, ensure you are fully satisfied that all agreed tasks have been completed to your expectations. Additionally, verify that any damages have been repaired or compensated. Make sure you have received all necessary handover documents, including warranties, guarantees, compliance certificates, insurance policies, gas certificates, and electrical certificates. Some certificates and warranties may come via post or email after the installation, if this is the case then ask for written clarification that they will be provided. All these documents are part of the works and may be needed if selling the property or for insurance purposes.
Insurance Backed.
To be PAS 2030 certified, installers must have an Insurance Backed Guarantee provider to ensure their customers are protected. They must also have adequate insurance coverage, including liability insurance, to protect homeowners.
What is an insurance backed guarantee? Installers will provide their own written workmanship guarantee (this is very important to get a copy of in case of any poor installations). This will outline a guarantee period, during which the installer will return and fix any faults resulting from faulty workmanship.
The insurance backed guarantee only comes into effect if the original installation company ceases trading through lets say bankruptcy!. Ask for details of the company providing the guarantee, and then do your research.
All Insulation installed under PAS.
Each insulation installation will follow the same route as regards with ventilation on PAS. This should be explained by the retrofit coordinator and the installers. The basics are that background ventilation (usually trickle vents) will be provided unless an air permeability test is performed and validates the need to omit from the installation.
Wet room ventilation is always required, but can vary with different insulation situations. (see below)
If PIV (positive input ventilation) is being installed, then request details of why this choice is being taken, installers or retrofit coordinator will be able to guide you. (PIV will need maintenance, and it is placed in your loft space).
Some insulation situations like the property not being 100% insulated (bathrooms and kitchens being omitted due to fixture removal difficulty) then the extract ventilation may need to be a dMEV system to mitigate risks of condensation.
Pre-installation building inspection (PIBI)
The Retrofit Installer should undertake a pre-installation inspection using a competent person, this means a person or persons who have relevant industry qualifications.
The inspection shall be undertaken at a level of detail sufficient to confirm that the specified energy efficient measure can be safely and effectively installed at the designated location. Particular attention shall be given to potential moisture build up as a result of the installation and taking into account the fire safety of the dwelling and the functionality and/or safety of installed services (gas, electricity, water, telecommunications, etc.)
Technical Monitoring.
Technical monitoring is a form of auditing that highlights a set of given questions on compliance. This is not performed by the installation company, but they may have their own regime of quality control. The funders (energy companies) will use these reports to highlight and hopefully rectify failing. Sadly, this shows that even with all the rules and hierarchy within the process of PAS, failing still arise. More on technical monitoring here.

