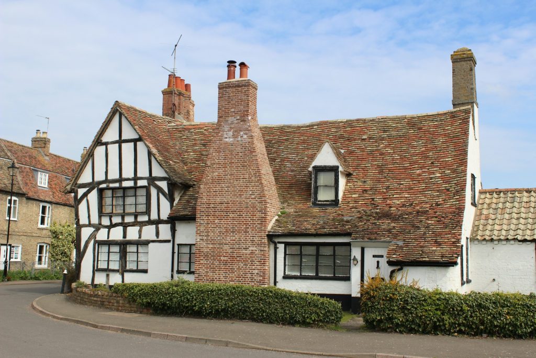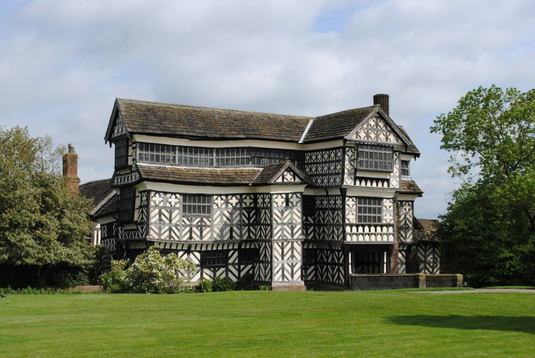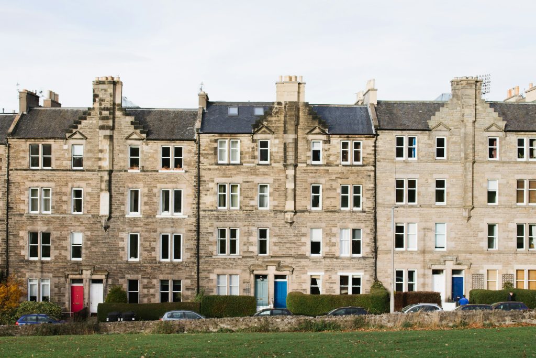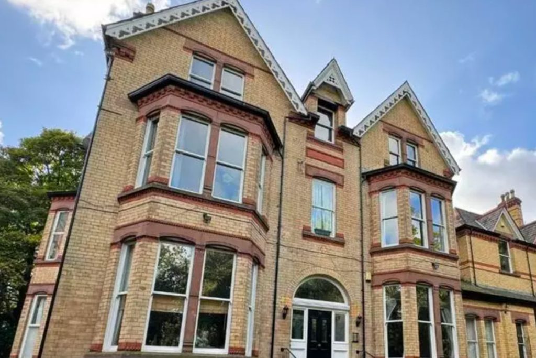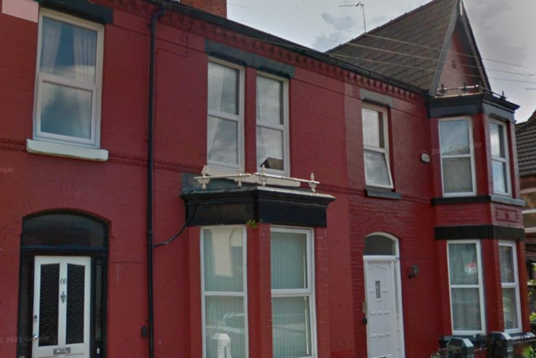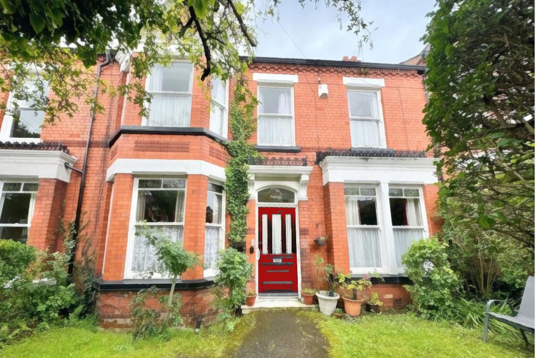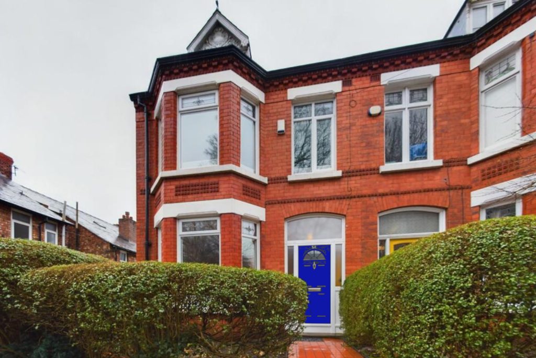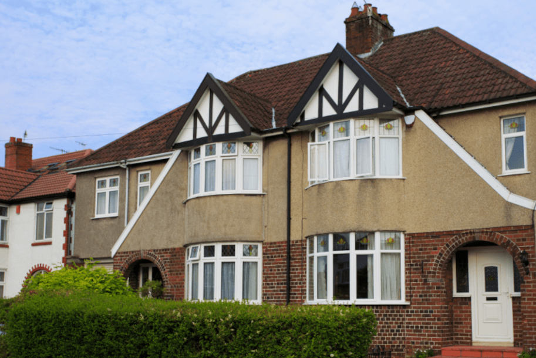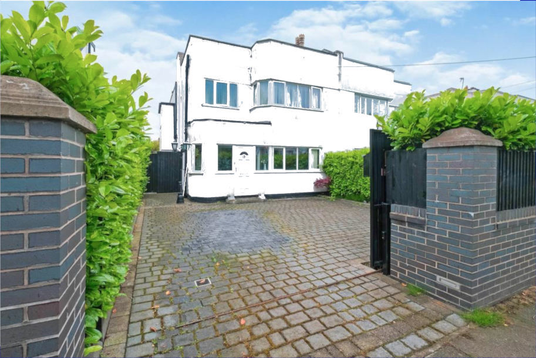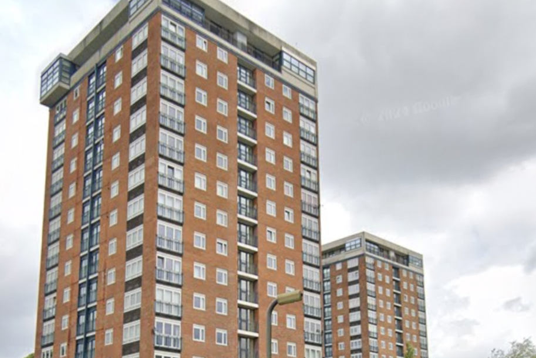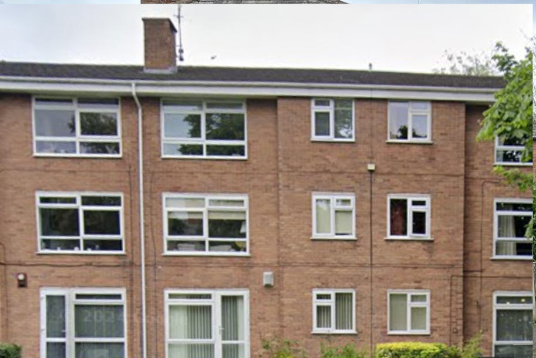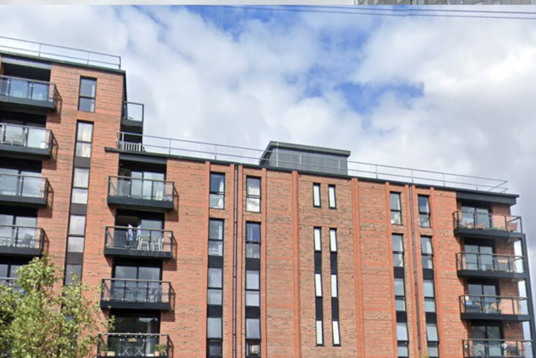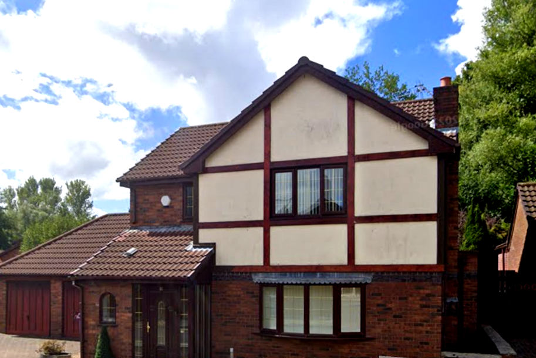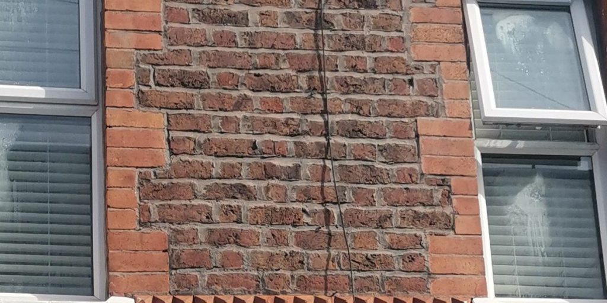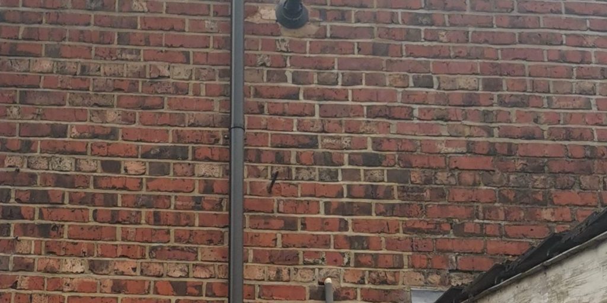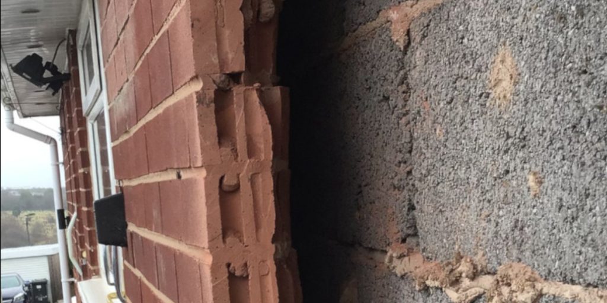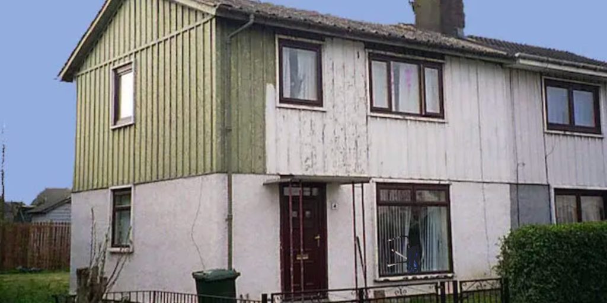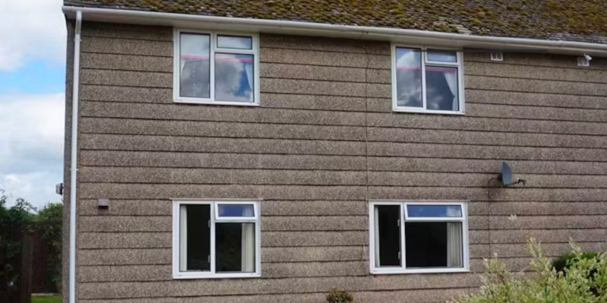UK property history basics.
Homes built in the UK before the 1980s often lack adequate insulation or have none at all. While building regulations at the time may have included some insulation standards, they were typically not enforced in practice. When planning insulation upgrades, it’s crucial to consider a range of “what if” scenarios and apply the latest insights (both scientific and lessons learned), as the field has advanced significantly.
Any retrofit project should begin with a data-driven approach, starting with the property’s age and condition, which can offer valuable insights into how the process is likely to progress.

Over the years, many homes have been layered with materials like non-breathable paints, renders, pebble dashing, modern plaster finishes, and wallpapers. These additions can interfere with how the property breathes and manages moisture throughout the seasons. Addressing these complexities is essential when planning an insulation retrofit to ensure a balanced and effective outcome.
1300-1700 (Tudor era).
Timber-framed houses with thatched or tiled roofs were common in the early days (13/17th century), especially in rural areas. Vernacular techniques used local materials like timber, stone, or brick, varying by region.
Wealthier homes, particularly during the late 15th to early 17th centuries, featured brick, stone, steep gable roofs, and large chimneys. These types of properties need specialist insight when looking at a retrofit plan, as in most cases they will be of a significant interest and need an organic way to control moisture. The National Trust and English Heritage have some great information on the Tudor era.
1714-1837 (Georgian era).
Georgian architecture emphasised symmetry, proportion, and classical features, with terraced town houses becoming widespread in urban areas. Influenced by Palladian design (think the Royal Crescent in Bath), homes often had brick exteriors, sash windows, and decorative cornices. Rooms had high ceilings on 1st and 2nd floors and were also spacious. These properties like earlier techniques again need special attention and greater understanding when proposing a retrofit plan.
1837-1901 (Victorian era).
Rapid industrialization in the Victorian days led to mass construction of red-brick terraced housing for workers, particularly near factories. Middle-class homes were often larger, with ornate detailing like bay windows, plaster coving and decorative gables, reflecting Gothic Revival and Italianate influences. A lot of properties had cellars and coal chutes.
1901-1914 (Edwardian era).
The Edwardian period followed, presenting larger, more spacious houses especially in suburbia reflecting the growing middle classes who wanted space and front gardens. These properties were more in line with the arts and craft movement and had a mix of cavity walls, possibly solid wall, timber framing and bay windows.
1914 and beyond (entering the modern era).
After the first world war, the government promoted the “homes fit for heroes” campaign and the Addison act was introduced. This act amended the law related to the housing of the working classes, town planning and the acquisition by local authorities of small dwellings. The Act imposed a duty on every local authority to survey housing needs and to make and carry out plans. It also guaranteed a state subsidy. The Addison Act was the start of a long tradition in the UK of housing provided by the state for the people. Old maps research can help with dating. This era was the birth of council housing and a move from mass private rental. Properties up to the second world war were a mix of bow windowed (some metal framed), bay windowed, art deco and some extravagant.
1945-1970 (Modern era).
After the mass house building of the past 20 years, the second world war then destroyed over 2 million homes. Most of the homes destroyed, and those left standing, still had outside lavatories and were heated by solid fuel. The councils began to build large estates and prefabricated houses to provide social housing to alleviate the housing crisis. This developed into high rise blocks that were built with steel, blocks and poured concrete.
1970-Present.
Types of construction.
UK homes are typically classified into three different types of wall construction.
Cavity Wall.
Non-Standard Construction (System-Built).
Identifying the type of construction is essential for determining the best approach to installing insulation and controlling moisture.
Solid Wall.
Usually found in homes built before the 1920s. No cavity between the walls.
Construction pattern (Flemish, English, common). Can vary in wall thickness from single brick at 150mm, to stone up to 500mm or more!
Insulation Approach. Internal Wall Insulation (IWI). Insulation boards or stud walls filled with insulation material are installed on the inside of the external walls. More detail in the relevant insulation section.
External Wall Insulation (EWI). Insulation material is fixed to the outside of the property and then covered with a protective render or cladding. More detail in the relevant insulation section.
Cavity Wall.
A cavity wall construction property has a cavity between the inner and outer walls. Common in homes built from the 1920s onwards. Consists of two parallel walls (inner and outer leaves) with a gap (cavity) in between.
Originally, the cavity was designed to prevent moisture penetration, not for insulation. Cavity ties (what join the two leaves together) were either stone or later made of metal.
Insulation Approach. Cavity Wall Insulation (CWI). The cavity can be filled with insulation materials such as polystyrene beads, foam, or mineral wool. This is done by drilling small holes in the external wall and injecting the insulation. More detail in the relevant insulation section.
Non-Standard Construction Houses (System).
A non-standard construction house is any house that is not built of traditional materials such as brick or stone. These properties use alternative materials and construction methods.
Timber Frame.
Houses with a wooden structural framework, often with external cladding.
Advantages. Quick to construct, flexible design.
Considerations. Potential issues with moisture and decay if not properly maintained.
Concrete Construction.
Houses with block concrete or poured, typically with external cladding.
Precast Concrete. Large concrete panels or blocks assembled on-site.
In-Situ Concrete. Concrete is poured into frameworks directly on-site.
Advantages. Strong and durable.
Considerations. Potential for thermal bridging, can be difficult to insulate.
Steel Frame.
Structural framework made of steel.
Advantages. Strong and lightweight, allowing for large open spaces within the building.
Considerations. Can be prone to corrosion if not properly protected.
Prefab (Prefabricated) Housing.
Sections of the house are manufactured off-site and then assembled on-site.
Advantages. Rapid construction, consistent quality.
Considerations. Joint integrity and insulation can be challenging.
Airey Houses.
Prefabricated concrete post-war homes were named after Sir Edwin Airey, who designed them.
Advantages. Quick to construct.
Considerations. Many have since deteriorated and require significant maintenance or replacement.
Wimpey No-Fines.
Constructed with concrete made from large aggregates and no fine particles, designed by the construction company Wimpey.
Advantages. Strong and provides good thermal mass.
Considerations. Difficult to retrofit with insulation.

