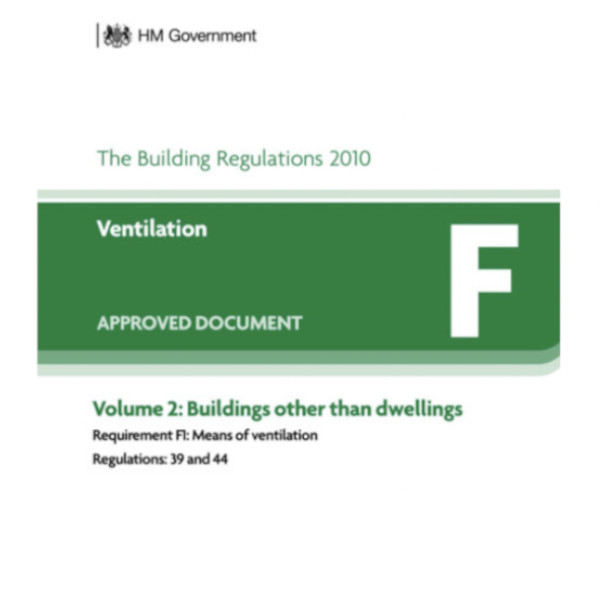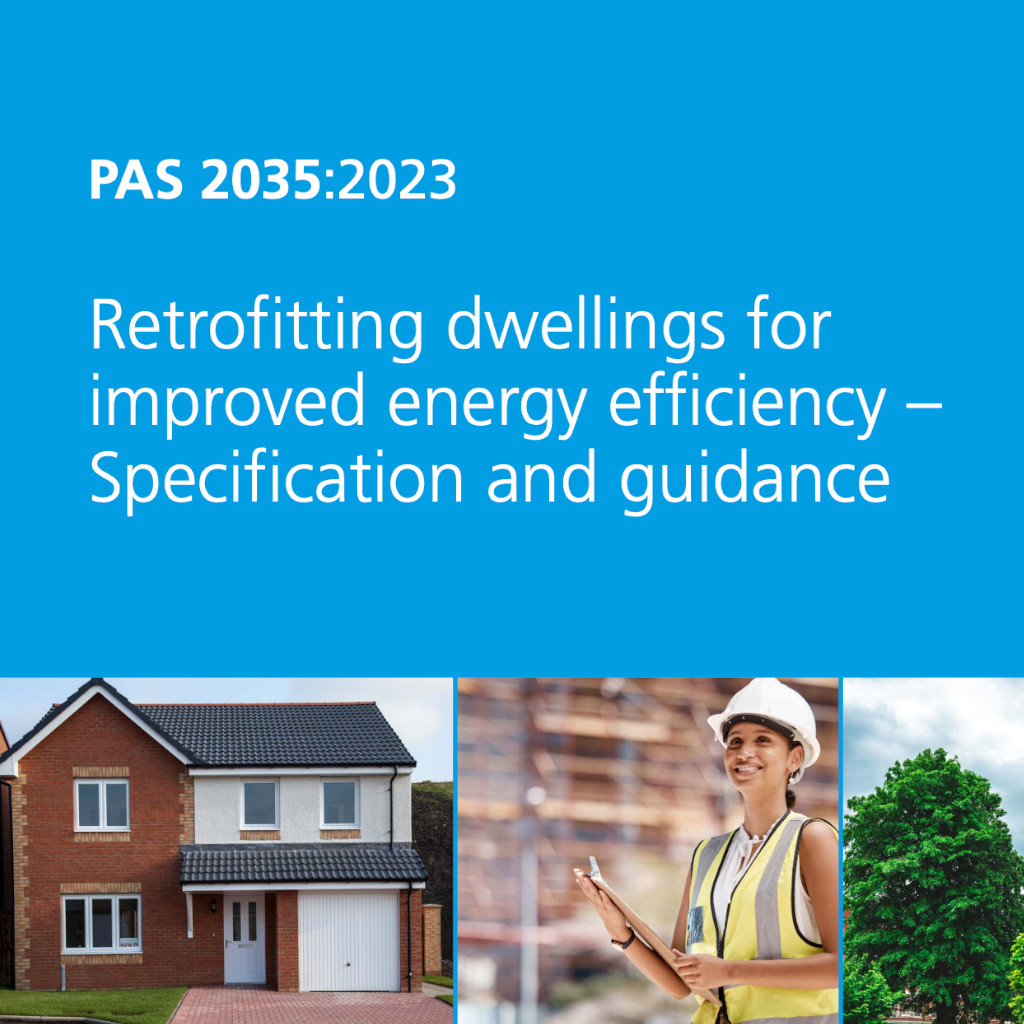The basics of Background ventilation.
Background ventilation is the constant, low-level airflow that helps maintain air quality in a home. It’s typically achieved through small vents, like trickle vents in windows or air bricks in walls, which allow fresh air to enter and stale, moist air to exit.
This process helps prevent the build-up of moisture and pollutants, keeping the indoor environment healthier without causing draughts or significant heat loss.
It’s especially important in modern, well-insulated homes where natural air leaks are minimized. To make understanding easier, we can split into two different types of insulation.

Purge or natural ventilation.
This involves the use of openings such as windows, vents, and trickle vents to allow fresh air to enter and stale air to exit the building naturally.
The use of fans or other mechanical devices to extract stale air from the building and introduce fresh air from outside. These systems may include exhaust fans in bathrooms and kitchens, as well as whole-house ventilation systems.
What are trickle vents?
Trickle vents should be able to be opened and closed as required, making them controlled. Building regulations will specify type and equivalent area to match room and property size. Trickle vents come in all different colours, sizes, and styles.
They are usually factory-fitted on a new install (2023 building regulations Part F) or retrofitted by fitting onto the framework. If retrofitted, make sure the equivalent area (EA) is being fully met and not just a few small drill holes! (see below image). Most trickle vents that are BS standard will have the equivalent area printed on them and should comply with BS EN 13141-1:2019 which is referenced in Part F of the building regulations.
Other ways to add background ventilation exist, but not all comply with PAS or building regulations. Airbox vents can be opened and closed as required, making them controlled, they are ideal for double-glazed units but the rubber seal on the internal side of the opening needs to be cut to create part of the equivalent area of each unit.
Building regulations will specify the type and equivalent area to match room and property size. Airbox offer the simplicity of install that most DIYers can perform, and videos and tutorials exist on the airbox website and YouTube.
Attention to current PAS is required when installing on a UK funded scheme, as some newer designs of background ventilation will not meet current equivalent areas. A need for more than one per window or room may be required, and they should all have the ability to be open and closed by the occupants.
Depending on the type of extraction units fitted in the property, the equivalent area may be reduced. (dMEV, IEV etc)
Free area and equivalent area are both measurements of a ventilator’s airflow performance, but they differ in how they’re calculated and how accurate they are.
Benefits of trickle vents.
Continuous Ventilation. If left open, trickle vents offer a constant flow of fresh air, helping to dilute indoor pollutants such as volatile organic compounds (VOCs), carbon dioxide (CO2), and moisture.
Condensation Control. By promoting air circulation, trickle vents help reduce condensation on windows and walls, which can prevent mould growth and damage to the building structure.
Energy Efficiency. They allow ventilation without the need to open windows, which can help retain heat and reduce energy consumption, particularly in colder months.
Noise Reduction. Trickle vents provide ventilation while keeping windows closed, which can help reduce noise intrusion from outside.
User Control. Many trickle vents are adjustable, allowing occupants to control the amount of airflow based on their needs and preferences.
What are wall vents?
Wall vents are openings typically retrofitted by core drilling through walls to allow air circulation and are often used for background ventilation, though improper placement can lead to excessive draughts and poor functionality. Original wall vents in rooms may have been sealed or had years of being painted over, these vents will need to be replaced or reinstated. It is also easy to confuse cavity wall vents with background ventilation. If the walls have been cavity filled, then usually you can see that silicon has been applied to the vent.
The installation of wall vents must comply with building regulations and manufacturers’ guidelines regarding height and distance to prevent unwelcomed drafts.
Vents that help remove combustion products are not classed as *background ventilators and cannot be manually adjusted, these should never be blocked whilst a functioning appliance is in situ. (some gas fires, flueless gas fires, multifuel stoves and open flued boilers)
* Background ventilation must be controllable
Now let’s put this together!
When extraction units are used in wet rooms, they expel moist air at a specific rate. To maintain proper airflow, this expelled air must be replaced with a fresh supply inside the property.
This is achieved through recommended measures such as 10mm door undercuts (ensure compliance if fire doors are involved) and the installation of background ventilation. These features allow fresh air to be drawn in simultaneously, enabling it to circulate throughout the property and replace the indoor moist air.
Improving Indoor Air Quality (IAQ) depends on effective ventilation to eliminate pollutants such as volatile organic compounds (VOCs), carbon monoxide, allergens, dust, and mould spores.
By replacing stale indoor air with fresh outdoor air, ventilation creates a healthier environment and helps reduce respiratory risks. On UK funded grant schemes.
If a property can be proven to be leaky enough and that air changes can satisfy current regulations or PAS then background ventilation may be omitted on some grant schemes.
Installation Guides.
Most background vents can be installed as a DIY project, although some are easier to fit than others. The primary goal is to ensure the provision of adequate equivalent area for ventilation. High-quality British standard vents often have their equivalent areas clearly marked, and some newer models include data sheets to help calculate the number required.
However, it is essential that these vents are controllable.
If you are uncertain, consult a qualified trades person who can provide guidance and help ensure compliance with relevant requirements. Be aware that adding trickle vents to windows still under warranty may void the warranty if modifications are required (i.e. drilling into frame, removing seals etc). Always check the warranty terms and verify that the installer has adequate insurance to cover any potential warranty issues.
For work carried out under a funded scheme, the retrofit coordinator should ensure that ventilation meets current PAS standards and regulations. Background ventilation must be controllable, installed at least 1700 mm above floor level to prevent noticeable draughts, yet still accessible for use. Trickle vents are available in various sizes and colours, so don’t be misled into thinking white vents must be installed on brown windows or other mismatched combinations—options are available to match most window colours.
Free area and equivalent area are both measurements of a ventilator’s airflow performance, but they differ in how they’re calculated and how accurate they are.
Also known as open area, this is the physical size of a ventilator’s aperture. It’s an older measurement that may not accurately reflect a ventilator’s airflow performance because modern ventilators have different shapes and internal mechanisms that limit airflow.
- Habitable rooms and kitchens: 8,000 mm2
- Bathrooms: 4,000 mm2
- If Continuous mechanical extract ventilation is installed, the minimum equivalent area is 4,000 mm2 in each habitable room, excluding wet rooms.
- Background ventilators should have the equivalent area marked where it will be easy to see from inside the dwelling when installed, to aid verification by building control bodies and technical monitoring agents.
- Internal doors should allow air to flow through the dwelling by providing a minimum area equivalent to a 10mm undercut in a 760mm wide door. Doors should be undercut to achieve one of the following.
a. If the floor finish is fitted: 10mm above the floor finish.
b. If the floor finish is not fitted: 20mm above the floor surface.
- Background ventilators should be at least 1700mm above floor level, to reduce cold draughts, but still be easy for the occupant to reach.
- If fans and background ventilators are fitted in the same room, they should be at least 500mm apart.
- Where continuous mechanical extract ventilation (dMEV etc) is used, background ventilators should not be in the same room, this is because it will hamper the extraction performance from distant rooms.
Regulations.
Part F of the UK Building Regulations, sets out requirements for ventilation in buildings to ensure adequate indoor air quality and prevent issues such as condensation, mould growth, and the build-up of pollutants.
PAS 2035 is a comprehensive standard and not a regulation. It was introduced in 2019 as part of the UK government’s commitment to improving energy efficiency in buildings. If work being carried out on a UK funded scheme then the current PAS should be followed aswel as building regulations.











