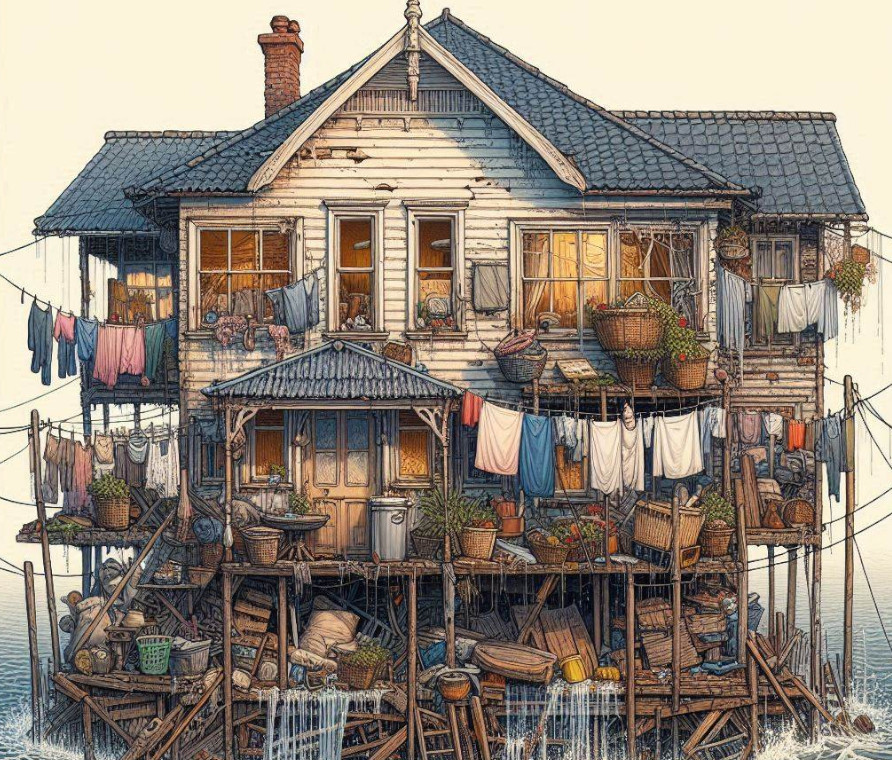Every Home Has Its Own Story.

When we insulate or upgrade a property, the original construction is just as important as the finished result. Over the years, I’ve seen insulation added to homes that should never have been insulated, or where the wrong type of insulation was used entirely.
Today, the market is flooded with products, installers, and most of all funding.
It’s easy to get swept up in the promise of “free” home upgrades, especially when companies that once specialised in one trade now offer everything from solar panels to external wall insulation. But not every measure suits every home.
Old Homes Were Built to Breathe.
Old Homes Were Built to Breathe
A typical Victorian house built around 1900 (like my own) was designed very differently to the homes we build today.
Foundations were modest, often sitting on clay or mixed ground.
Damp courses were made from slate or bitumen.
Mortars, plasters, and paints were lime-based — fully breathable.
Windows were single glazed timber-framed, and floors were usually suspended timber.
Each room had a fireplace, creating natural airflow through the chimneys.
- And there were gaps, many gaps around windows, doors, floors etc.
Back then, heating revolved around solid fuel — coal, wood, and open fires. Every fireplace not only warmed the room but also provided essential ventilation, drawing moisture and stale air out of the house.
Many homes even shared a single heat source, cooking in the kitchen typically provided much of the warmth and recreation.
These homes were designed to breathe naturally, to dry out during warmer months and absorb some moisture during winter.
Modern Living, Modern Heating.
Fast-forward over a century, and everything has changed.
We’ve sealed, insulated, and upgraded our homes with new materials — plastic membranes, synthetic renders, dense boards, foams, and chemical coatings.
We’ve replaced original windows with double/triple glazing, blocked up chimneys, and paved over soak aways (front gardens) for parking.
All of these upgrades change how our homes manage the movement of heat and moisture.
We’ve also changed how we heat our homes:
Gas boilers became the norm through the mid to late 20th century, offering central heating at the touch of a thermostat.
Electric heating followed, from storage heaters to modern infrared panels.
Renewable systems are now taking the stage — air source and ground source heat pumps, solar PV, and hybrid systems.
Each of these heating methods interacts differently with the building fabric.
For older homes, especially those built before 1930, installing insulation or modern heating without considering breathability can lead to damp, mould, and even structural damage.
Why Every Home Needs a Tailored Approach.
Before adding insulation or changing your heating system, it’s essential to understand how your home was meant to perform.
A Victorian solid-wall house behaves very differently from a modern cavity-wall home, and what works brilliantly for one can cause real problems for the other.
The Key to a Warm, Healthy, Efficient Home.
The Key to a Warm, Healthy, Efficient Home
When upgrading, the goal isn’t just efficiency — it’s balance.
We need to make homes warmer and greener without disrupting how they naturally manage moisture and airflow.
By respecting your home’s original design, using the right materials, and combining insulation with proper ventilation, you can achieve comfort, efficiency, and longevity.
