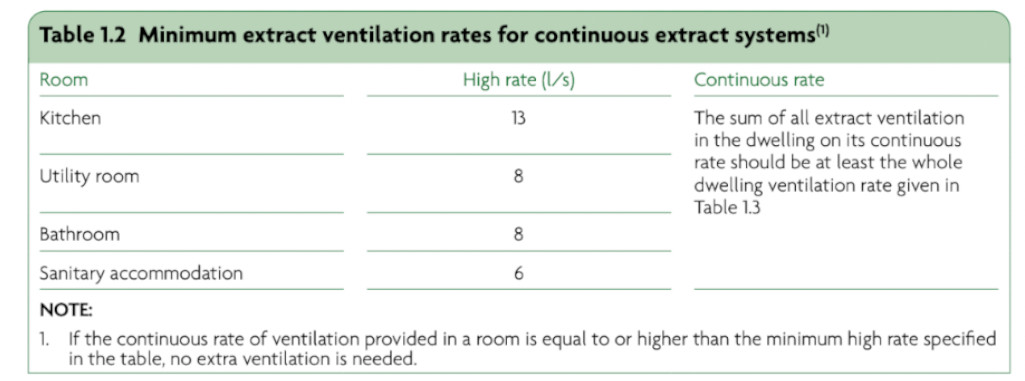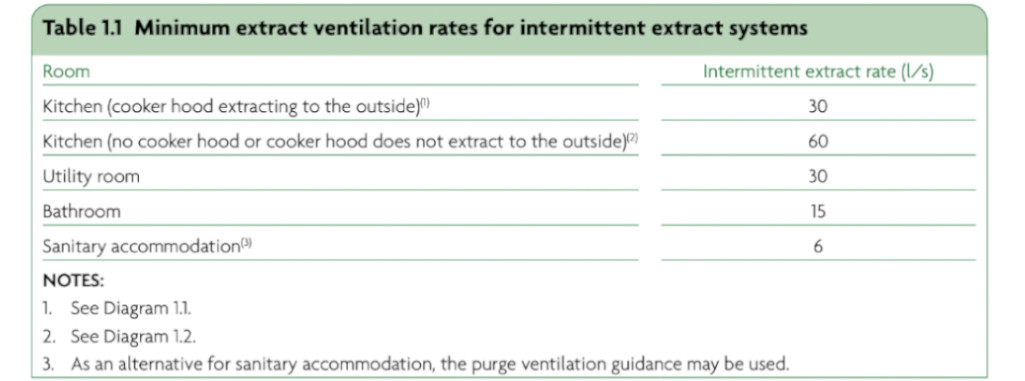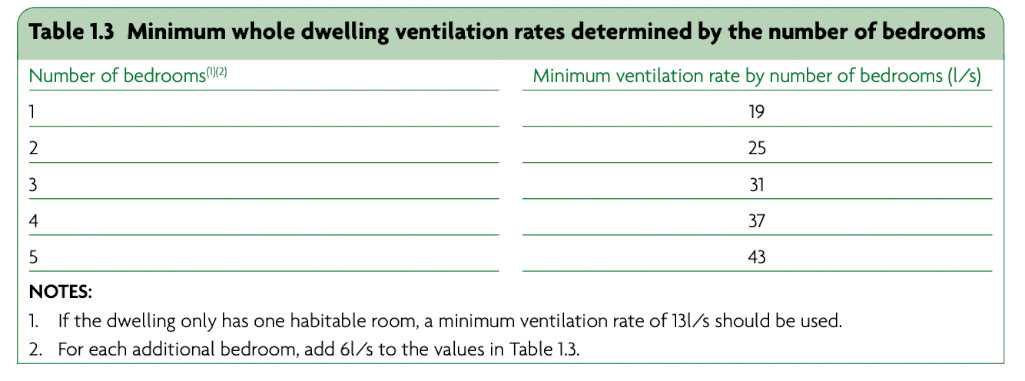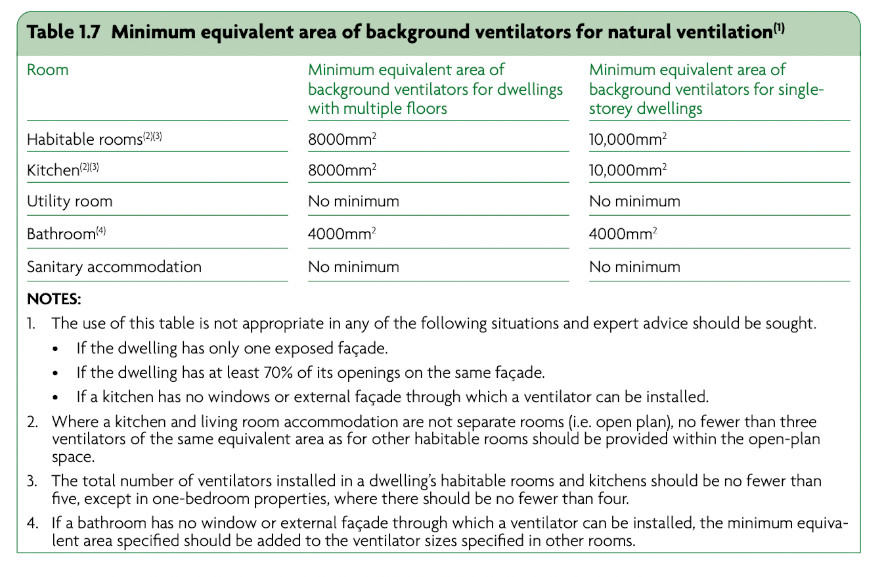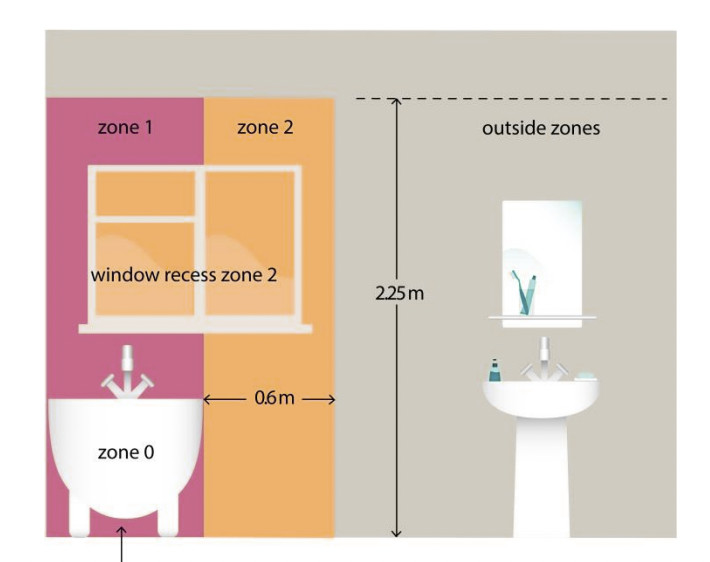building regulation’s basics.
The Act for the Rebuilding of the City of London was passed in February 1667. It proposed that all new buildings had to be constructed of brick or stone against the future perils of fire. It also imposed a maximum number of storeys per house for a fixed number of abodes to eliminate overcrowding. This was probably the first set of England’s building regulations, the devolved nations have their own regulations.
If work is being carried out on UK grant schemes, then the current PAS works alongside the current building regulations. This sets out how the processes and standards will hopefully prevent failure to the homeowner/tenant. Below are the approved documents for England. In most cases the regulations are the same for each part of the UK, but variations may exist, and you should reference the specific nation for current standards.

- Part A – Structure
- Part B – Fire safety
- Part C – Site preparation and resistance to contaminants and moisture
- Part D – Toxic substances
- Part E – Resistance to sound
- Part F – Ventilation
- Part G – Sanitation, hot water safety and water efficiency
- Part H – Drainage and waste disposal
- Part J – Combustion appliances and fuel storage systems
- Part K – Protection from falling, collision and impact
- Part L – Conservation of fuel and power
- Part M – Access to and use of buildings
- Part O – Overheating
- Part P – Electrical safety
- Part Q – Security in dwellings
- Part R – Infrastructure for electronic communications
- Part S – Infrastructure for charging electric vehicles
- Part T – Toilet accommodation
- Regulation 7 – Materials and workmanship
Extract Ventilation excerpts, Part F.
Information and images below from Part F.
Extract ventilation to the outside should be provided in all the following spaces.
- Kitchens.
- Utility rooms.
- Bathrooms.
Sanitary accommodation.
Extract ventilation can be intermittent or continuous.
Minimum extract ventilation rates are in litres per second (l/s) for intermittent operation.
Minimum extract ventilation rates for intermittent systems are given in below table 1.1.
Minimum extract ventilation rates for continuous operation extract systems are given in below table 1.2.
Minimum extract ventilation rates for the whole dwelling are given in below table 1.3.
Extract ventilation terminals and fans, not including cooker extract hoods, should be installed to comply with both of the following conditions.
- As high as is practicable in the room.
- No more than 400mm below the ceiling.
Where a cooker hood is used to extract to the outside, the height of the extract hood above the hob surface should be either as specified in the manufacturer’s instructions or, if no specification is available, between 650mm and 750mm (gas regulations also apply for gas hobs).
Continuously running fans should be set up to operate without occupant intervention, but may have manual or automatic controls for selecting the high rate of operation. Any manual high rate controls should be provided locally to the spaces being served, e.g. bathrooms and kitchens. Automatic controls might include sensors for humidity, occupancy/usage and pollutant release. Controls based on humidity sensors may be installed in moisture-generating rooms (e.g. kitchen or bathroom) but should not be used for sanitary accommodation, where odour is the main pollutant. Other types of automatic controls might be suitable. Where present, automatic controls should operate according to the need for ventilation in the space.
Background Ventilation excerpts, Part F.
Below information and images from Part F.
Vents should be at least 1700mm (to reduce draughts) from floor level and should be controllable. The occupants should be able to reach ventilators.
Ventilation should be controllable. Controls may be either manual (i.e. operated by the occupant) or automatic. Background ventilators should be at least 1700mm above floor level, to reduce cold draughts, but still be easy for the occupant to reach. NOTE: Background ventilators are intended to normally be left open.
Background ventilators with automatic controls should also have manual override.
Where a combustion appliance is installed, any automatic controls must also ensure that the ventilation provided meets the requirements of Part J of the Building Regulations. If ventilators are installed on a funded scheme, then they should meet equivalent area to current PAS.
U-Value Regulations at a glance.
U-values for existing dwellings.
- Roofs: 0.16 W/m²K
- Walls: 0.30 W/m²K
- Floors: 0.25 W/m²K
U-values for windows and doors.
- Doors with over 60% glazing: 1.2 W/m²K
- Other doors: 1.0 W/m²K, with a limiting value of 1.6 W/m²K
- Replacement windows: 1.4 W/m²K or a B for its window energy rating (WER)
Bathroom Zones.
For electrical installations in bathrooms certain electrical regulations exist. Zones are divided to allow appliances with electrical connections to be installed in each zone. link here.
Boiler Flues.
All boiler flues have to be installed with clearances set out by building regulations (Part J) and manufacturer instructions.
Some minimum basics are.
- 300mm from an opening window
- 300mm from ground level (boiler may be in basement)
- 600mm from facing wall
List of BS EN standards.
BS EN 13162 to BS EN 13171: Thermal Insulation Products for Buildings.
These standards specify the requirements for factory-made thermal insulation products used in buildings. They cover a range of materials, including mineral wool (BS EN 13162), expanded polystyrene (BS EN 13163), extruded polystyrene (BS EN 13164), and cellular glass (BS EN 13167). Each standard details the material properties, performance criteria, and testing methods to ensure the insulation meets the required specifications.
BS EN 13162: Mineral Wool Products.
This standard applies to mineral wool products, including glass wool and stone wool, used for thermal insulation. It covers the material’s properties, such as thermal resistance, dimensional stability, and water absorption, ensuring they meet rigorous performance and safety criteria.
BS EN 13163: specifies requirements for expanded polystyrene (EPS) insulation products. It includes compressive strength, thermal conductivity, and moisture resistance parameters. This standard ensures that EPS products provide effective insulation and structural support.
BS EN 13164: Extruded Polystyrene (XPS) Products
This standard applies to extruded polystyrene (XPS) products, which are known for their high compressive strength and low water absorption. BS EN 13164 outlines the necessary thermal and mechanical properties, making XPS suitable for applications like perimeter insulation and inverted roofs.
BS EN 13165: Rigid Polyurethane (PUR) and Polyisocyanurate (PIR) Foam Products.
This standard applies to rigid polyurethane (PUR) and polyisocyanurate (PIR) foam products. It sets out requirements for thermal performance, dimensional stability, and fire resistance. Due to their excellent thermal properties, these materials are commonly used in wall, floor, and roof insulation.
BS EN 13166: Phenolic Foam Products.
This standard covers phenolic foam products, which are known for their high thermal performance and fire resistance. BS EN 13166 specifies the necessary properties to ensure that phenolic foam provides effective insulation in various applications.
BS EN 13167: Cellular Glass Products.
This standard applies to cellular glass products with exceptional moisture resistance and compressive strength. This standard ensures that cellular glass meets the required thermal and mechanical performance criteria for insulation applications.
BS EN 13168: Wood Wool Products.
Specifies requirements for wood wool products used for thermal insulation. It covers properties like thermal resistance, density, and moisture absorption, ensuring that wood wool provides effective insulation and acoustic performance.
BS EN 13169: Expanded Perlite Products.
This standard is for expanded perlite products, which are lightweight and have good thermal and acoustic insulation properties. Outlines the necessary performance characteristics for these products to ensure their effectiveness in building applications.
BS EN 13170: Expanded Cork Products.
This standard covers expanded cork products, which are known for their natural insulation properties and sustainability. It ensures that the expanded cork meets the required thermal and mechanical performance criteria for building use.
BS EN 13171: Wood Fibre Products.
Applies to wood fibre products used for thermal insulation. It sets out requirements for properties such as thermal conductivity, density, and moisture resistance, ensuring that wood fibre products provide effective and sustainable insulation.
BS 476: Fire Tests on Building Materials and Structures.
A series of standards that describe fire tests for building materials, including insulation. It assesses the fire resistance and reaction to fire of insulation products, ensuring they provide adequate protection and do not contribute to the spread of fire.
BS EN ISO 6946: Building Components and Building Elements – Thermal Resistance and Thermal Transmittance.
This standard specifies the calculation methods for determining the thermal resistance and thermal transmittance (U-value) of building elements, including walls, roofs, and insulation-covered floors. Accurate U-value calculations are essential for designing energy-efficient buildings and complying with building regulations.
PAS 2035: Retrofitting Dwellings for Improved Energy Efficiency.
PAS 2035 is a specification for retrofitting domestic buildings to improve energy efficiency. It covers the assessment, design, and installation of retrofit measures, including insulation. The standard aims to ensure a holistic approach to retrofitting, addressing potential issues such as ventilation, moisture control, and thermal bridging.
Schemes and accreditation.
- Air Tightness Testing and Measurement Association. (ATMA) 01494 358 159
- Association of Plumbing and Heating Contractors. (Certification) Limited. (APHC) 0121 7115030
- Assure Certification Limited. (ASSURE) 0161 669 6211
- Blue Flame Certification Limited. (Blue Flame) 0845 194 9031
- British Board of Agrément. (BBA) 01923 665386
- Building Engineering Services Competence Assessment Limited. (BESCA) 0800 652 5533
- Capita Gas. (Gas Safe) 0800 408 5500
- Cavity Insulation Guarantee Agency Limited. (CIGA) 01525 853300
- Certass Limited. (CERTAS) 01292 292099
- NICEIC (Certsure) 0333 321 8220 or 01582 531000
- Elmhurst Airtightness Scheme. (EAS) 01455 555 217
- Fensa Limited. (Fensa) 020 7645 3700
- HETAS Limited (HETAS) 01684 278170
- NAPIT Registration Limited. (NAPIT) 0345 5430330
- National Federation of Roofing Contractors Limited. (Competent Roofer) 020 7448 3189
- MCS 0333 103 8130
- Oil Firing Technical Association Limited. (OFTEC) 01473 626298

