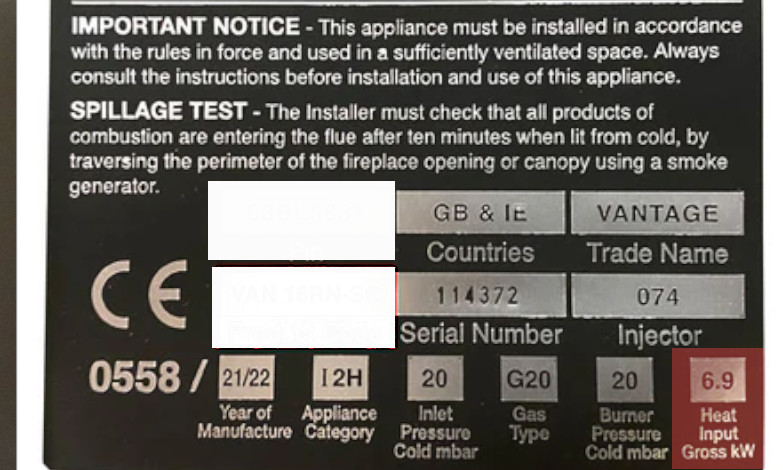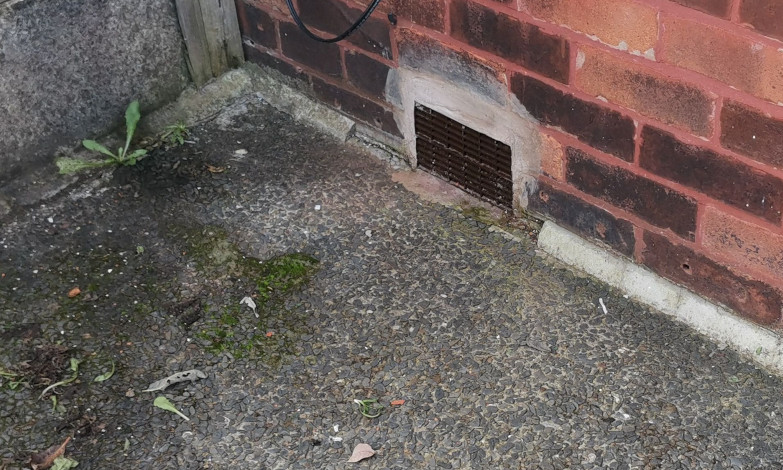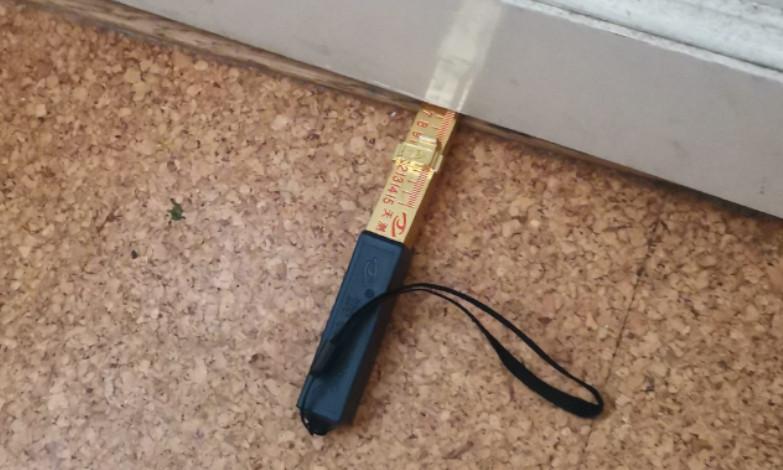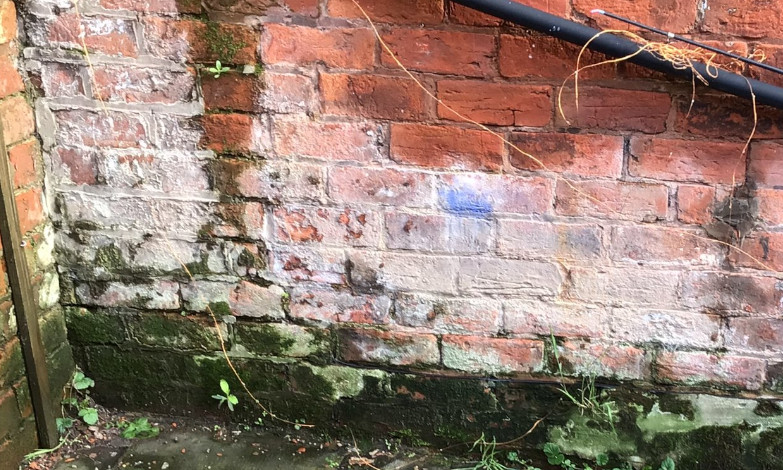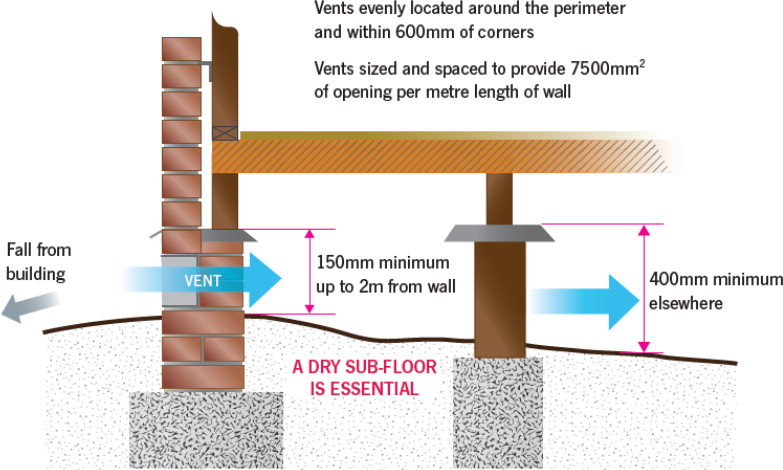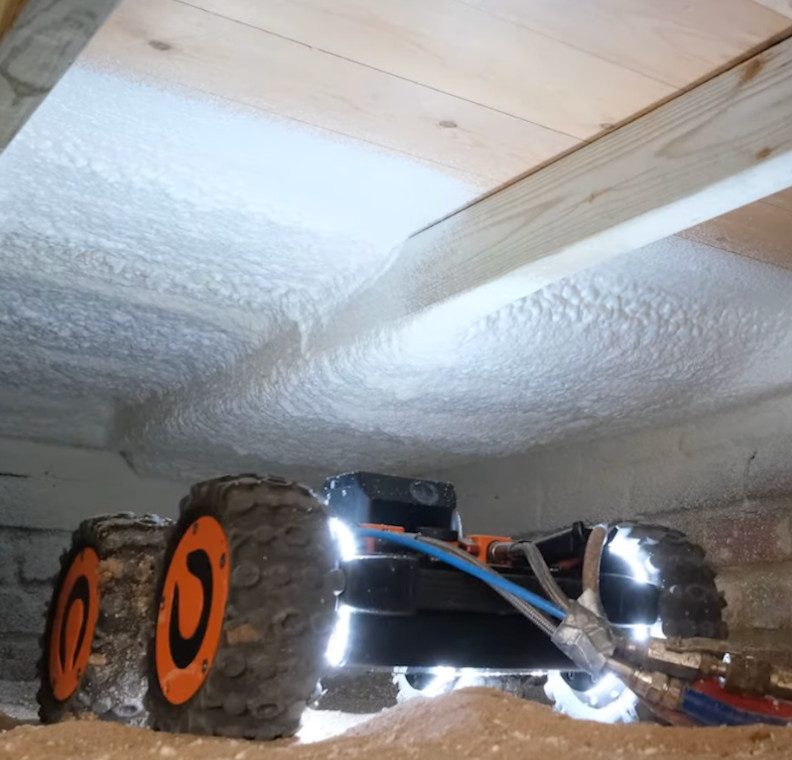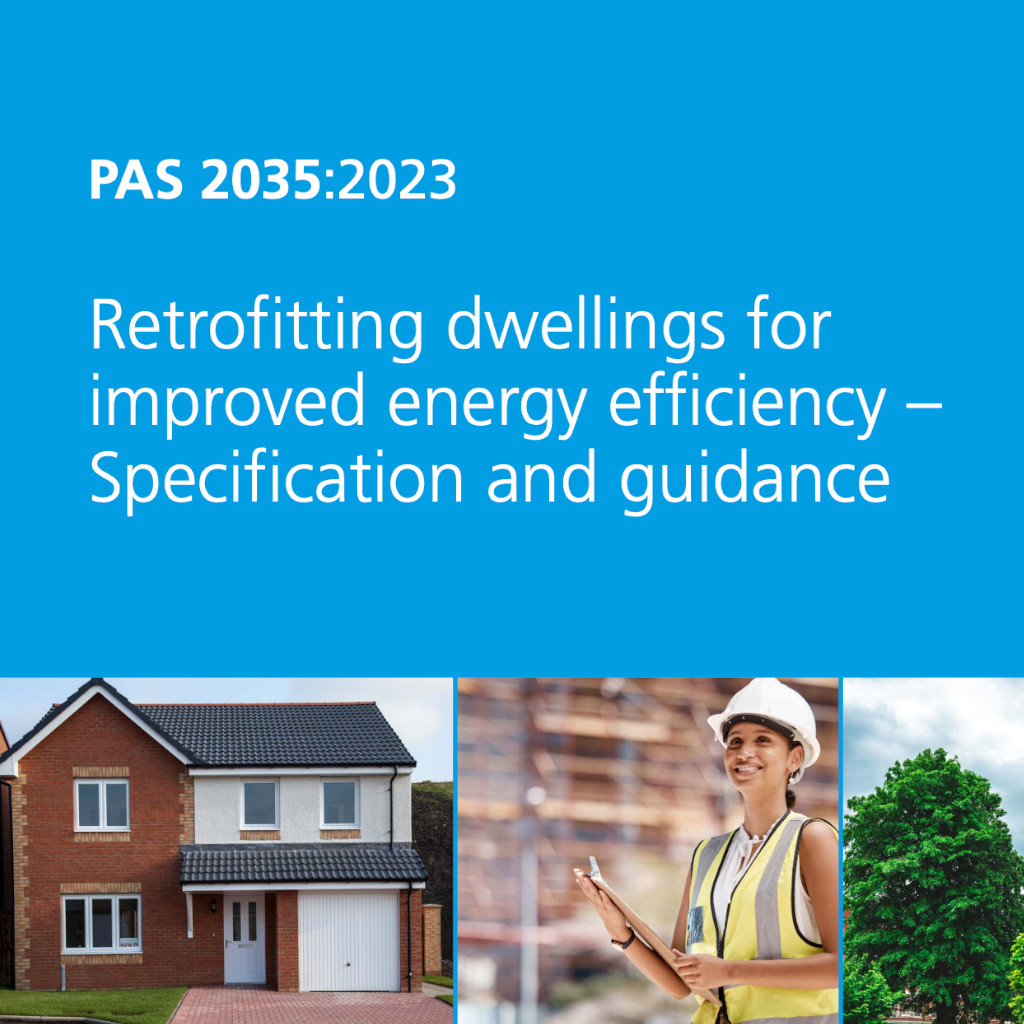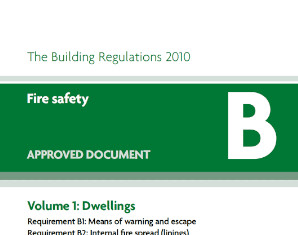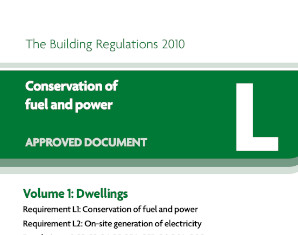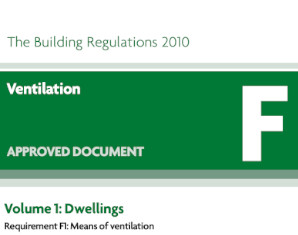Underfloor insulation Basics.
Underfloor insulation (UFI) is a way of insulation beneath the flooring of a building to reduce heat loss and improve energy efficiency. It is commonly used in homes with suspended floors which either have a crawlspace or basement.
UFI helps maintain a comfortable indoor temperature by preventing heat from escaping through the floor in winter and reducing heat gain in summer. It can also help to minimize drafts and improve overall comfort. It can be a DIY project (depending on your skill set), but trades exist to perform the installation and need to follow guidelines and regulations to create a robust installation.
Ensure that your trades people are fully trained in the system being installed, and that proper warranties are provided. Best practice document here.
If the underfloor is a heated space, then this guidance is not suitable.
The installer page for some handy questions to ask.

Health and safety.
You may need specialist advice from tradespeople and professionals regarding things like, High amperage cables. Showers, ovens, hob’s and solar installations. Nesting. Bees, wasps. Vermin. Rats, mice, squirrels. Asbestos. Floor coverings, floor hatches, pipe insulation. As a general rule, high-amperage cables should always be positioned outside the insulation, rather than beneath it. Special care must be taken if there are any bees or wasp nests. If vermin are present under the floor, installing insulation can create a warm environment that attracts them. Not only can they damage the insulation, but they also tend to gnaw on cables. Additionally, if you notice a strong ammonia (rat urine) smell, be cautious of Weil’s disease. Some older houses may contain asbestos, which only a trained eye can recognise. Never disturb anything you’re unsure about. The health and safety section has more details.
Gas and open flued appliances.
If the fabric of the property is being improved and open-flued gas appliances exist, then a gas spillage test should be carried out on each appliance by a suitably competent operative.
Rules exist that give an average unimproved property a certain amount of leakiness (adventitious air) to allow open-flued appliances to operate safely.
This all depends on how much fuel burns over a period of time, for example: 7.5kw/hr, 9kw/hr, 6.9kw/hr. You will see this on the data badge of the appliance (gas rating of an appliance here.). The more fuel used, the more leakiness is needed. Multifuel appliances are treated in roughly the same way but do not come under gas safe legislations. HETAS and building regulations govern multifuel installations and ventilation.
This is the reason combustion ventilation is sometimes needed. This allows the air to be replenished (with an open flued appliance we are burning the oxygen in the room that we use to breathe)
With the introduction of insulation, extraction ventilation should be installed as part of the process, we now have a different factor to add in with gas safety. Extraction fans either pulling or pushing air (PIV) can now effect the performance of the appliance.
Open flued gas appliances should be checked to prove they are not spilling products of combustion into the property. This is verified by performing a spillage test.
Part J states. “Extract fans lower the pressure in a building, which can cause the spillage of combustion products from open-flued appliances. This can occur even if the appliance and the fan are in different rooms”.
Any funded insulation work now includes ventilation upgrades as part of the current PAS, so extract ventilation will be installed. This should have been factored in as part of any ventilation work carried out. A competent person is required to perform spillage tests.
Part B, 8(1) of the Gas Safety (Installation and Use) Regulations 1998 states that no person can make any changes to a premises that contains a gas fitting or storage vessel if the changes would compromise the safety of the fitting or vessel.
This basically means if the fabric of the building (walls, floors, roofs) are being insulated then appliances need to be checked by a suitably competent and qualified person.
Installation project.
For any insulation or heating project funded through a UK grant scheme, the current PAS (Publicly Available Specification), best practices, and relevant building regulations should be strictly adhered to. The works should be guaranteed and warranted as part of the current PAS standards, MCS or protected by consumer law which can be a little bit daunting in this area, especially for the privately funded installations. A good guide is here.
Privately funded projects will decide on how to install and what guidelines to follow to suit budget and personal achievements.
A Pre-installation building inspection should be performed on either privately funded or grant funded installations. This should highlight any potential areas of concern and the property’s suitability for the proposed installation.
The current PAS requires Installers to undertake a pre-installation building inspection by the requirements set out in B1-l2 of Table B.1
Correct classification of space. To comply with building and fire regulations. This is important if the underfloor exists as a functioning basement/cellar
Correct background ventilation. *All rooms with the installation of trickle vents or wall vents if required
Correct door undercuts. *Undercuts to internal doors allow the free movement of air around the property to allow airflow around the property.
*Testing of the background ventilation pre-installation may allow the installed measure(s) to move forward without the need for door undercuts or trickle vents installed.
Insulation correctly fixed and supported. Details on best practice can be found here and also within system design literature. The use of inferior garden netting or mesh not specifically designed for the purpose of supporting insulation should not be used under any circumstances.
Maintain or improve existing cross flow ventilation. Cross flow vents (they run around the perimeter of the house above the damp course) should not be blocked, filled or painted over. On the majority of underfloor insulation installations, upgrades are needed.
Correct extract ventilation in wet rooms. Kitchens, bathroom, WC, and utility rooms are all wet rooms.
If extraction exists, then checks need to be carried out by referencing manufacture’s data or performing an anemometer (testing apparatus) test to confirm extraction rates are being met.
Correct sealing of underfloor service and water pathways to main property. This could be central heating pipework, cold water services meter feeds.
Pipework within void insulated. To protect from freezing in the winter.(gas pipework does not require insulating)
Electrical cables checked. Identify any damage and locate high amperage cables for showers, cookers etc.
Floor hatches sealed and insulated. To prevent a weak point in the insulation.
Mitigation of cold spots/thermal bridges. Where possible, 100% should be insulated, including the last joist around the perimeter. If under joists can be insulated to, this prevents thermal bridging.
Meeting current building regulations and best practices. Not only just the current PAS.
Whether it’s a basement or crawlspace access, each insulation process is basically the same, beside the fire regulations if applicable. The idea is very much the same as the loft process but upside down! The current U-value required is on the regulations page and can be met in various ways.
Firstly, pre-installation, the damp course needs to be verified in good condition and all cross flow ventilators are sized and positioned within regulations. Examination of joist ends is also very important and if any decay or dampness exists then this will need to be addressed pre-install (moisture content in timbers should be <18%). The space should be water free, dry and correct depth at walls with cross flow vents and then throughout. (see below diagram)
The installation company should have discussed with you if the insulation can be carried out underfloor or if the floorboards need to be lifted. Either way, the insulation follows the same route as loft process besides fixing of underside of insulation (as it’s upside down). This can be done with many products and SWIP are one of the main companies with all the info and advice online.
How to insulate. Underfloor.
Types of insulation used.
Insulating a subfloor can help with reducing bills, cutting down on draughts and in most cases performing a health check on a part of our properties we very rarely think about.
The easiest way to insulate is rolled insulation, which can come precut to fit the average subfloor joist width. Now we know about r-values, U-values and thermal bridging it should be obvious that by placing the insulation between the joists only, we have a bridge and an insulation weakness at the joists themselves. The size, of the subfloor joist thickness, will dictate whether to insulate the underside of the joist or not.
The primary and most widely used are.
Mineral wool.
Sheep’s wool.
Glass wool.
PIR (Polyisocyanurate) and phenolic foam.
Firstly, the spray foam you have probably heard so much about either negatively or positively!
What is it? Spray foam (expanding foam in the UK) is a chemical product created by two materials (isocyanate and polyol resin) which react when mixed with each other and expand many times its liquid volume after it is sprayed in place. This comes in two types. Q bot are the main installers of robotic spray foam insulation. It is advised to carry out research on the different types of product used and if being installed on a funded grant scheme the retrofit coordinator should provide you with the design specification and products being proposed.
Closed cell.
Open cell.
The energy saving trust has great resources to begin your research here.
Closed-Cell Spray Foam.
Structure. Contains cells that are completely closed off, creating a dense, solid structure.
R-Value. Typically, has a higher R-value per inch.
Density. More dense and rigid.
Moisture Resistance. Highly resistant to moisture and can act as a vapour barrier.
Strength. Provides structural support and increases the rigidity of the building.
Application. Can be suitable for exterior walls and roofs, where added strength and moisture resistance are needed.
Open-Cell Spray Foam.
Structure. Contains cells that are open and interconnected, resembling a sponge.
R-Value. Typically, has a lower R-value per inch.
Density. Less dense and softer.
Moisture Resistance. More permeable to moisture and does not act as a vapour barrier.
Sound Insulation. Provides better sound dampening qualities.
Application. Ideal for interior walls, attics, and ceilings where flexibility and sound insulation are beneficial.
Good to know.
Each type of spray foam insulation has its specific advantages, so the choice depends on the particular needs of the project, such as the desired insulation value, moisture resistance, and structural requirements. I do not endorse or condone the use of spray foam when installed well. (Poorly installed is a whole different ballgame!.)
When carrying out research please check with insurance companies, mortgage companies etc as the use of spray foam has been highlighted in various news reports.
PIR (Polyisocyanurate) and phenolic foam.
Polyisocyanurate (PIR) and phenolic foam are both types of plastic-based foam insulation boards used in construction:
PIR.
A rigid foam board made from a thermoset plastic that’s known for its high thermal resistance, low water absorption, and structural strength. PIR is often used for flat roofs because of its durability and compatibility with waterproofing methods.
Phenolic foam.
A popular choice for domestic floors that combines thermal efficiency with an economical price point. Phenolic foam may have slightly better thermal performance than PIR, but PIR is more economical.
Installation technique is to fit between joists, just like an upside down loft. It will need to be fixed with approved fixings, which can be supplied by the system manufacturer/designer. Installation can be carried out underfloor if access is available, but usually installation is carried out from above by removing and relaying floorboards. It is advised to carry out research on the different types of product used and if being installed on a funded grant scheme the retrofit coordinator should provide you with the design specification and products being proposed.
Comparison and use cases.
Thermal Performance. Both PIR and phenolic foam have high thermal resistance, but phenolic foam generally has a slightly higher R-value
Moisture Resistance. Both types offer good moisture resistance, though phenolic foam’s closed-cell structure gives it an edge in preventing water absorption.
Cost. PIR is typically less expensive than phenolic foam, which can be a consideration for large projects.
Applications. Ideal for high-performance insulation requirements, including in walls, between rafters, and floors.
Comparison and use cases.
Thermal Performance. Both PIR and phenolic foam have high thermal resistance, but phenolic foam generally has a slightly higher R-value
Moisture Resistance. Both types offer good moisture resistance, though phenolic foam’s closed-cell structure gives it an edge in preventing water absorption.
Cost. PIR is typically less expensive than phenolic foam, which can be a consideration for large projects.
Applications. Ideal for high-performance insulation requirements, including in walls, between rafters, and floors.
Fire-resistant
Can be cut to fit snugly between joists.
Higher R-value, so can be thinner to achieve building regulations.
Cons.
Takes longer to fit than rolled insulation.
Comes in large sheets.
In Summary.
Both PIR and phenolic foam are excellent choices for rigid insulation, each with its own strengths. The choice between them will depend on specific project requirements such as thermal performance, fire resistance, moisture resistance, and budget.
Mineral wool.
Made from raw materials like stone or silica that are heated until molten, then spun into a fibrous matt.
Properties. Mineral wool is known for its thermal, fire, and acoustic properties. It’s a poor conductor of heat, which helps maintain a consistent temperature in buildings. It’s also resistant to fire and doesn’t release toxic gases when heated.
Excellent thermal and acoustic insulation.
Easy to install.
Relatively cheap.
Breathable (can prevent dampness from damaging wooden timbers).
Cons.
Can sometimes irritate bare skin.
Will compress if you put weight on it.
Sheep wool.
Sheep wool insulation is a natural, sustainable, and versatile material that can be used for thermal and sound insulation in buildings. Sheep wool is a natural insulator that can be used in walls, floors, lofts, roofs, and underlays. It’s crimped, which traps air in millions of tiny air pockets.
Excellent thermal and acoustic insulation.
Easy to install.
Safe to touch.
Eco-friendly.
Breathable (can prevent dampness from damaging wooden timbers).
Cons.
Expensive.
Glass wool.
Glass wool insulation, also known as fibreglass insulation, is a common material used to insulate homes and commercial buildings. It’s made from glass fibres that are bonded together to create a wool-like texture. The glass fibres trap air pockets, which act as barriers to prevent heat loss.
Fire-resistant.
Insect repent.
Eco-friendly (mostly made from recycled glass).
Cons.
Most glass wool irritates the skin (protective clothing must be worn when handled).
Becomes less effective when wet.
PIR (Polyisocyanurate) and phenolic foam.
Polyisocyanurate (PIR) and phenolic foam are both types of plastic-based foam insulation boards used in construction:
PIR.
A rigid foam board made from a thermoset plastic that’s known for its high thermal resistance, low water absorption, and structural strength. PIR is often used for flat roofs because of its durability and compatibility with waterproofing methods.
Phenolic foam.
A popular choice for domestic floors that combines thermal efficiency with an economical price point. Phenolic foam may have slightly better thermal performance than PIR, but PIR is more economical.
Fire-resistant
Can be cut to fit snugly between joists.
Higher R-value, so can be thinner to achieve building regulations.
Cons.
Takes longer to fit than rolled insulation.
Comes in large sheets.
Installation Guide.
With underfloor insulation, the main regulations are addressing the cross flow for the ventilation and the fire regulations if classed as a basement. If combustible open flued appliances exist, then tests are required to prove that the combustion process has not been compromised. If flueless gas fires are present, then the guidance of a gas safe engineer may be required.
Fire regulations need to be adhered to regarding materials, location and electrics.
PAS needs to be adhered to if funded on UK scheme.
Conservation of fuel and power regulations need to be adhered to regarding pipework insulation and building.
Electrical regulations need to be adhered to regarding high-powered cables and lighting.
Other regulations regarding gas appliances, radon gas and working in confined spaces.
PAS 2035 is a comprehensive standard and not a regulation. It was introduced in 2019 as part of the UK government’s commitment to improving energy efficiency in buildings. If work being carried out on a UK funded scheme, then the current PAS and building regulations should be followed.
Part B contains guidance on fire safety, including means of escape, fire spread, structural fire protection and fire service access.
Click here for more on regulations,
Part L address the conservation of fuel and power in new and refurbished dwellings in the UK. The upgraded Part L Building Regulations aim to reduce carbon emissions for new and refurbished buildings by at least 31%. The latest version of Part L was updated in June 2022, and the new requirements have been in force since June 2023.
Click here for more on regulations,
Part F of the UK Building Regulations, sets out requirements for ventilation in buildings to ensure adequate indoor air quality and prevent issues such as condensation, mould growth, and the build-up of pollutants.
The primary objectives of Part F are to.
Provide Sufficient Ventilation, Control Condensation and remove pollutants.
Click here for more on regulations


